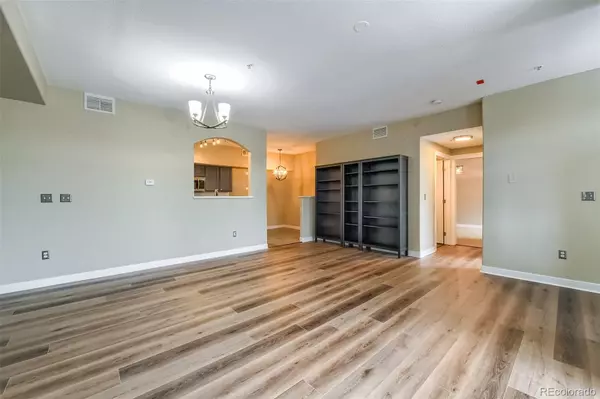$357,900
$354,900
0.8%For more information regarding the value of a property, please contact us for a free consultation.
9530 E Florida AVE #1005 Denver, CO 80247
2 Beds
2 Baths
1,149 SqFt
Key Details
Sold Price $357,900
Property Type Condo
Sub Type Condominium
Listing Status Sold
Purchase Type For Sale
Square Footage 1,149 sqft
Price per Sqft $311
Subdivision Copperstone
MLS Listing ID 3551043
Sold Date 04/13/23
Style Contemporary
Bedrooms 2
Full Baths 2
Condo Fees $300
HOA Fees $300/mo
HOA Y/N Yes
Abv Grd Liv Area 1,149
Originating Board recolorado
Year Built 1999
Annual Tax Amount $1,681
Tax Year 2021
Property Description
Location, location, location! You will love this pristine ranch style floor plan Townhome in an excellent neighborhood. This home reflects the care that this unit has been given. As you enter the home you are greeted by the large open floor plan with pass through living room, fireplace and spacious eat-in kitchen. Completely upgraded everywhere you look. The kitchen with quartz countertops, stainless steel appliances, the laundry with newer washer and dryer and cabinets for storage, all of which are included in the sale.
Totally remodeled bathrooms, with newer sinks, vanities and tile, as well as shower surrounds, new paint, floors, light fixtures and more, central air-conditioning, one car detached garage and an exclusive reserved parking! Covered patio with additional storage, one car detached garage and an exclusive reserved parking spot! Just steps away is the complex private pool. This home is centrally located with easy access to Denver and Aurora and is just blocks away from the local grocery store and neighboring restaurants. Welcome home! Community Pool. Cherry Creek School district. Close to everything: I-25, public transportation, Cherry Creek State Park Reservoir, restaurants, shopping. Easy commute to Downtown, DTC, Cherry Creek, DIA. Take the 3d tour to virtually tour the home and get measurements.
Location
State CO
County Arapahoe
Zoning Copperstone
Rooms
Main Level Bedrooms 2
Interior
Interior Features Breakfast Nook, Built-in Features, Eat-in Kitchen, High Ceilings, No Stairs, Open Floorplan, Primary Suite, Quartz Counters, Smoke Free, Walk-In Closet(s)
Heating Forced Air
Cooling Central Air
Fireplace N
Appliance Disposal, Dryer, Microwave, Range, Refrigerator, Washer
Laundry In Unit
Exterior
Parking Features Asphalt
Garage Spaces 1.0
Roof Type Composition
Total Parking Spaces 2
Garage No
Building
Sewer Public Sewer
Water Public
Level or Stories One
Structure Type Stone, Stucco
Schools
Elementary Schools Village East
Middle Schools Prairie
High Schools Overland
School District Cherry Creek 5
Others
Senior Community No
Ownership Individual
Acceptable Financing 1031 Exchange, Cash, Conventional, FHA
Listing Terms 1031 Exchange, Cash, Conventional, FHA
Special Listing Condition None
Pets Allowed Yes
Read Less
Want to know what your home might be worth? Contact us for a FREE valuation!

Our team is ready to help you sell your home for the highest possible price ASAP

© 2025 METROLIST, INC., DBA RECOLORADO® – All Rights Reserved
6455 S. Yosemite St., Suite 500 Greenwood Village, CO 80111 USA
Bought with LIV Sotheby's International Realty





