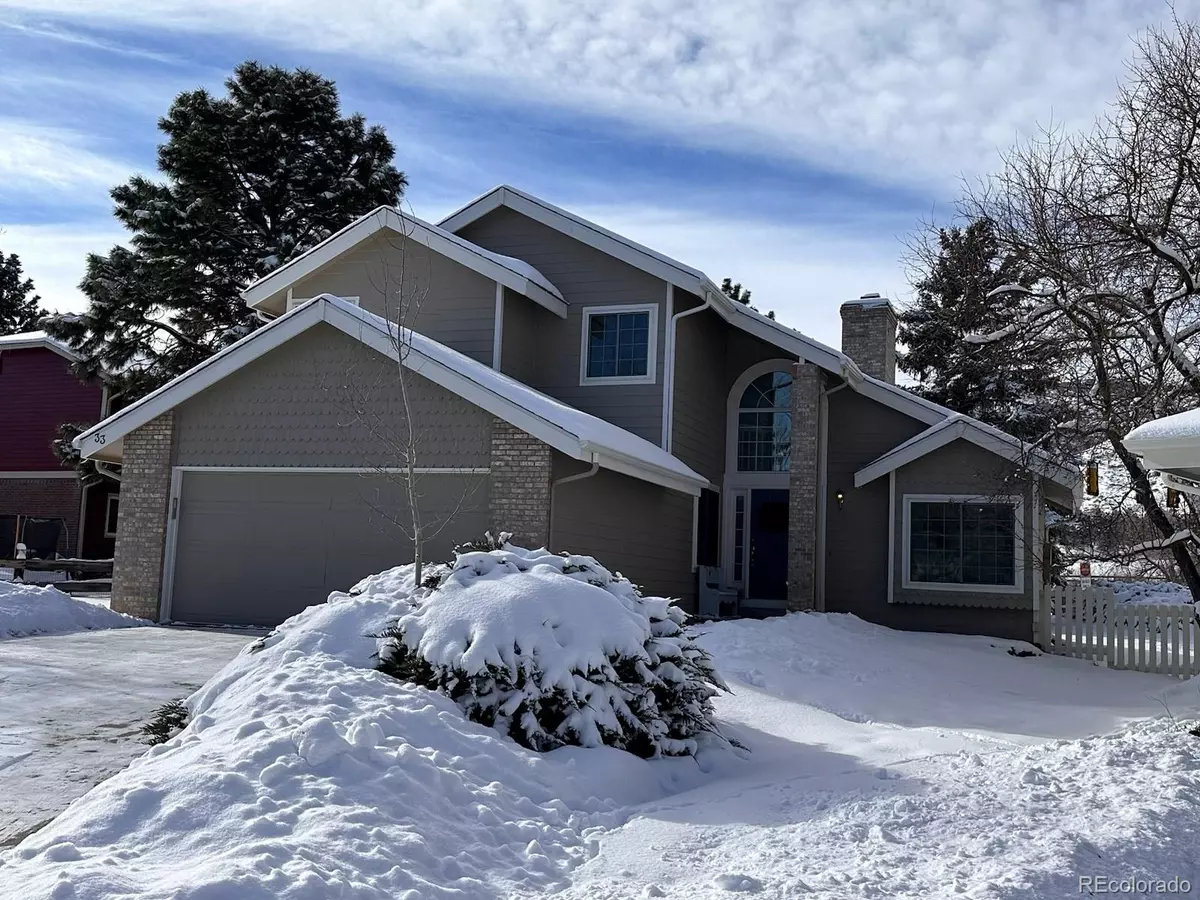$850,000
$850,000
For more information regarding the value of a property, please contact us for a free consultation.
33 Tecoma CIR Littleton, CO 80127
4 Beds
3 Baths
2,045 SqFt
Key Details
Sold Price $850,000
Property Type Single Family Home
Sub Type Single Family Residence
Listing Status Sold
Purchase Type For Sale
Square Footage 2,045 sqft
Price per Sqft $415
Subdivision Ken Caryl
MLS Listing ID 4158280
Sold Date 04/14/23
Bedrooms 4
Full Baths 1
Half Baths 1
Three Quarter Bath 1
Condo Fees $64
HOA Fees $64/mo
HOA Y/N Yes
Abv Grd Liv Area 2,045
Originating Board recolorado
Year Built 1987
Annual Tax Amount $3,573
Tax Year 2021
Lot Size 8,276 Sqft
Acres 0.19
Property Description
Location~Location~Location
Welcome home to wonderful Ken Caryl Valley.
This 4-bedroom home is perfect in every way.
No expense was spared with the many updates.
The main level offers formal living and dining rooms, powder room, laundry/mud room, a spacious family room with a fireplace and panoramic views.
Gourmet kitchen with GE Monogram stainless steel appliances, gas range, center island, pantry, and Silestone countertops.
The upper level boasts an oversized loft, three secondary bedrooms, full bath with two sinks, a primary suite with a walk-in closet, and a ¾ bath.
Views*Cul-de-sac*2 Car Garage*Central Air*Newer Windows*Unfinished Basement*
Incredible Ken Caryl amenities including pools, trails, tennis, parks, and an Equestrian center
Location
State CO
County Jefferson
Zoning P-D
Rooms
Basement Bath/Stubbed, Unfinished
Interior
Interior Features Eat-in Kitchen, Entrance Foyer, Kitchen Island, Pantry, Primary Suite, Quartz Counters, Smoke Free, Vaulted Ceiling(s), Walk-In Closet(s)
Heating Forced Air
Cooling Central Air
Flooring Carpet, Tile, Wood
Fireplaces Number 1
Fireplaces Type Family Room
Fireplace Y
Appliance Cooktop, Dishwasher, Disposal, Dryer, Microwave, Range, Refrigerator, Washer
Exterior
Exterior Feature Private Yard
Garage Spaces 2.0
Fence Partial
View Mountain(s)
Roof Type Composition
Total Parking Spaces 2
Garage Yes
Building
Lot Description Cul-De-Sac, Irrigated, Landscaped, Many Trees, Sprinklers In Front, Sprinklers In Rear
Foundation Slab
Sewer Public Sewer
Water Public
Level or Stories Two
Structure Type Brick, Frame
Schools
Elementary Schools Bradford
Middle Schools Bradford
High Schools Chatfield
School District Jefferson County R-1
Others
Senior Community No
Ownership Individual
Acceptable Financing Cash, Conventional, Jumbo, VA Loan
Listing Terms Cash, Conventional, Jumbo, VA Loan
Special Listing Condition None
Read Less
Want to know what your home might be worth? Contact us for a FREE valuation!

Our team is ready to help you sell your home for the highest possible price ASAP

© 2024 METROLIST, INC., DBA RECOLORADO® – All Rights Reserved
6455 S. Yosemite St., Suite 500 Greenwood Village, CO 80111 USA
Bought with Keller Williams Foothills Realty





