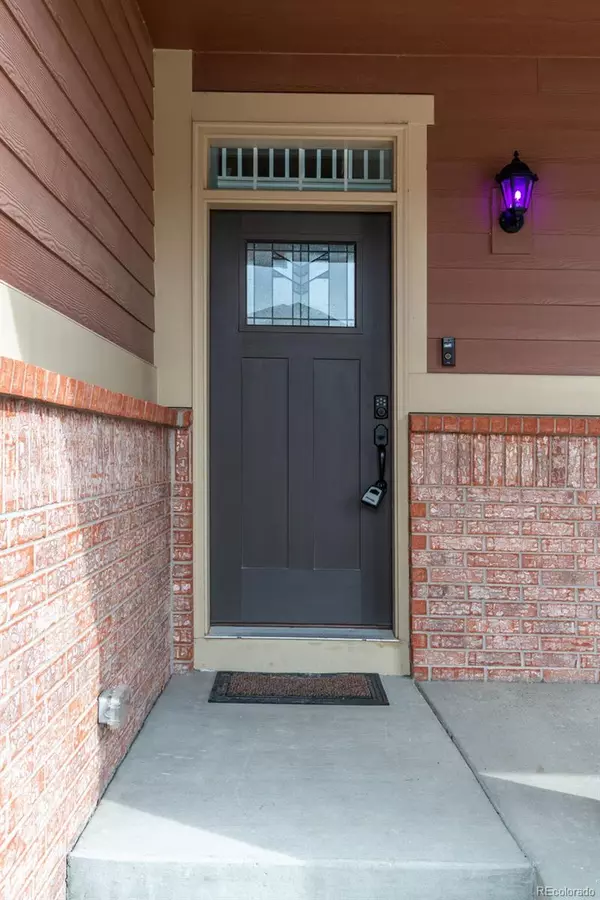$930,000
$949,000
2.0%For more information regarding the value of a property, please contact us for a free consultation.
17130 Lipan DR Broomfield, CO 80023
5 Beds
6 Baths
3,378 SqFt
Key Details
Sold Price $930,000
Property Type Single Family Home
Sub Type Single Family Residence
Listing Status Sold
Purchase Type For Sale
Square Footage 3,378 sqft
Price per Sqft $275
Subdivision Highlands
MLS Listing ID 2284965
Sold Date 04/13/23
Style Contemporary
Bedrooms 5
Full Baths 5
Half Baths 1
Condo Fees $65
HOA Fees $65/mo
HOA Y/N Yes
Abv Grd Liv Area 3,378
Originating Board recolorado
Year Built 2018
Annual Tax Amount $6,799
Tax Year 2021
Lot Size 7,405 Sqft
Acres 0.17
Property Description
WOW, 5 Bedrooms and 6 Bathrooms. That's right, each bedroom has a full attached bathroom! Come and see this fantastic home! On the main level is a spacious office and an elegant dining area designed with fantastic attention to detail. The main level is where the guest bedroom was upgraded to an in-law suite with a private bathroom and 2 closets! The Chef's kitchen is any cook's dream! Newly updated light fixtures and fans throughout the home. Enjoy the fireplace in the relaxing living area as you gaze outback because this home backs to open space with no neighbors behind you! The 4-car garage has so much storage so bring all your tools and hobby supplies. The backyard is an oasis for everyone in the family! The home is pre-wired with a top-of-the-line Light-O-Rama System! All ring cameras and security systems stay with the home. The home is fitted with an exterior gas line for easy connection to a grill or gas heater. This home boasts pride in ownership. Hurry this is a must-see!
Location
State CO
County Broomfield
Zoning PUD
Rooms
Basement Daylight, Unfinished
Main Level Bedrooms 1
Interior
Interior Features Ceiling Fan(s), In-Law Floor Plan, Primary Suite, Quartz Counters, Smart Thermostat, Smoke Free, Walk-In Closet(s)
Heating Forced Air
Cooling Central Air
Flooring Carpet, Wood
Fireplaces Number 1
Fireplaces Type Family Room, Gas
Fireplace Y
Appliance Convection Oven, Dishwasher, Microwave, Oven, Refrigerator, Tankless Water Heater
Exterior
Exterior Feature Gas Valve, Lighting, Playground, Private Yard
Parking Features Concrete, RV Garage
Garage Spaces 4.0
Fence Full
Utilities Available Cable Available, Electricity Connected, Internet Access (Wired), Natural Gas Connected, Phone Available
Roof Type Cement Shake
Total Parking Spaces 4
Garage Yes
Building
Lot Description Sprinklers In Front, Sprinklers In Rear
Foundation Concrete Perimeter
Sewer Public Sewer
Water Public
Level or Stories Three Or More
Structure Type Brick, Frame
Schools
Elementary Schools Highlands
Middle Schools Soaring Heights
High Schools Erie
School District St. Vrain Valley Re-1J
Others
Senior Community No
Ownership Individual
Acceptable Financing Cash, Conventional, FHA, Jumbo
Listing Terms Cash, Conventional, FHA, Jumbo
Special Listing Condition None
Pets Allowed Yes
Read Less
Want to know what your home might be worth? Contact us for a FREE valuation!

Our team is ready to help you sell your home for the highest possible price ASAP

© 2025 METROLIST, INC., DBA RECOLORADO® – All Rights Reserved
6455 S. Yosemite St., Suite 500 Greenwood Village, CO 80111 USA
Bought with eXp Realty, LLC





