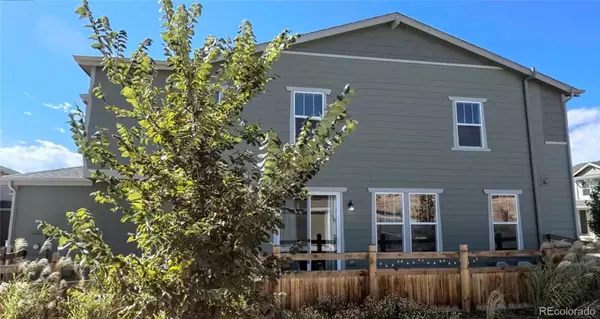$541,750
$530,000
2.2%For more information regarding the value of a property, please contact us for a free consultation.
21957 E Radcliff CIR Aurora, CO 80015
4 Beds
4 Baths
2,719 SqFt
Key Details
Sold Price $541,750
Property Type Multi-Family
Sub Type Multi-Family
Listing Status Sold
Purchase Type For Sale
Square Footage 2,719 sqft
Price per Sqft $199
Subdivision Copperleaf
MLS Listing ID 9573731
Sold Date 04/12/23
Style Contemporary
Bedrooms 4
Full Baths 3
Half Baths 1
Condo Fees $440
HOA Fees $36
HOA Y/N Yes
Abv Grd Liv Area 1,980
Originating Board recolorado
Year Built 2017
Annual Tax Amount $4,742
Tax Year 2022
Lot Size 2,178 Sqft
Acres 0.05
Property Description
Welcome home to this beautiful corner lot townhome. Built in 2017 with a total of 2719 sq.ft. This 4 Bedrooms, 3.5 bathrooms has a finished basement and kitchenette. The main floor has a open floor plan with a wooden accent wall, and dining room. Upstairs has the owner's bedroom suite, walk-in closet, a spa like bathroom with an extra large shower. A loft for a second office space, library, kids play room, exercise room or flex space. The laundry room, and 2 more bedrooms can also found up stairs. Downstairs the basement is fully finished with a family den, a wonderful kitchenette, 1 bedroom and 1 bathroom. Perfect for teens, in-laws, house guest, etc. There is a side yard, and 2 car attached garage for your convenance. Easy access to Southlands shopping, restaurants, parks and trails. Quick access to E-470, Parker road and I-225. Must see! Don't miss this great opportunity for this wonderfully townhome.
Location
State CO
County Arapahoe
Rooms
Basement Finished, Sump Pump
Interior
Interior Features Ceiling Fan(s), High Speed Internet, In-Law Floor Plan, Kitchen Island, Open Floorplan, Pantry, Primary Suite, Quartz Counters, Radon Mitigation System, Smoke Free, Walk-In Closet(s)
Heating Forced Air
Cooling Central Air, Other
Flooring Carpet, Laminate, Tile, Wood
Fireplace Y
Appliance Cooktop, Dishwasher, Disposal, Double Oven, Dryer, Gas Water Heater, Microwave, Range, Range Hood, Refrigerator, Self Cleaning Oven, Sump Pump, Washer
Laundry In Unit, Laundry Closet
Exterior
Exterior Feature Private Yard
Parking Features Concrete, Finished
Garage Spaces 2.0
Fence Full
Utilities Available Cable Available, Electricity Connected, Internet Access (Wired), Natural Gas Connected, Phone Connected
Roof Type Composition
Total Parking Spaces 2
Garage Yes
Building
Lot Description Corner Lot, Landscaped
Foundation Slab
Sewer Public Sewer
Water Public
Level or Stories Two
Structure Type Brick, Frame, Wood Siding
Schools
Elementary Schools Mountain Vista
Middle Schools Sky Vista
High Schools Eaglecrest
School District Cherry Creek 5
Others
Senior Community No
Ownership Individual
Acceptable Financing Cash, Conventional, FHA, VA Loan
Listing Terms Cash, Conventional, FHA, VA Loan
Special Listing Condition None
Pets Allowed Cats OK, Dogs OK
Read Less
Want to know what your home might be worth? Contact us for a FREE valuation!

Our team is ready to help you sell your home for the highest possible price ASAP

© 2025 METROLIST, INC., DBA RECOLORADO® – All Rights Reserved
6455 S. Yosemite St., Suite 500 Greenwood Village, CO 80111 USA
Bought with REAL PRO LLC





