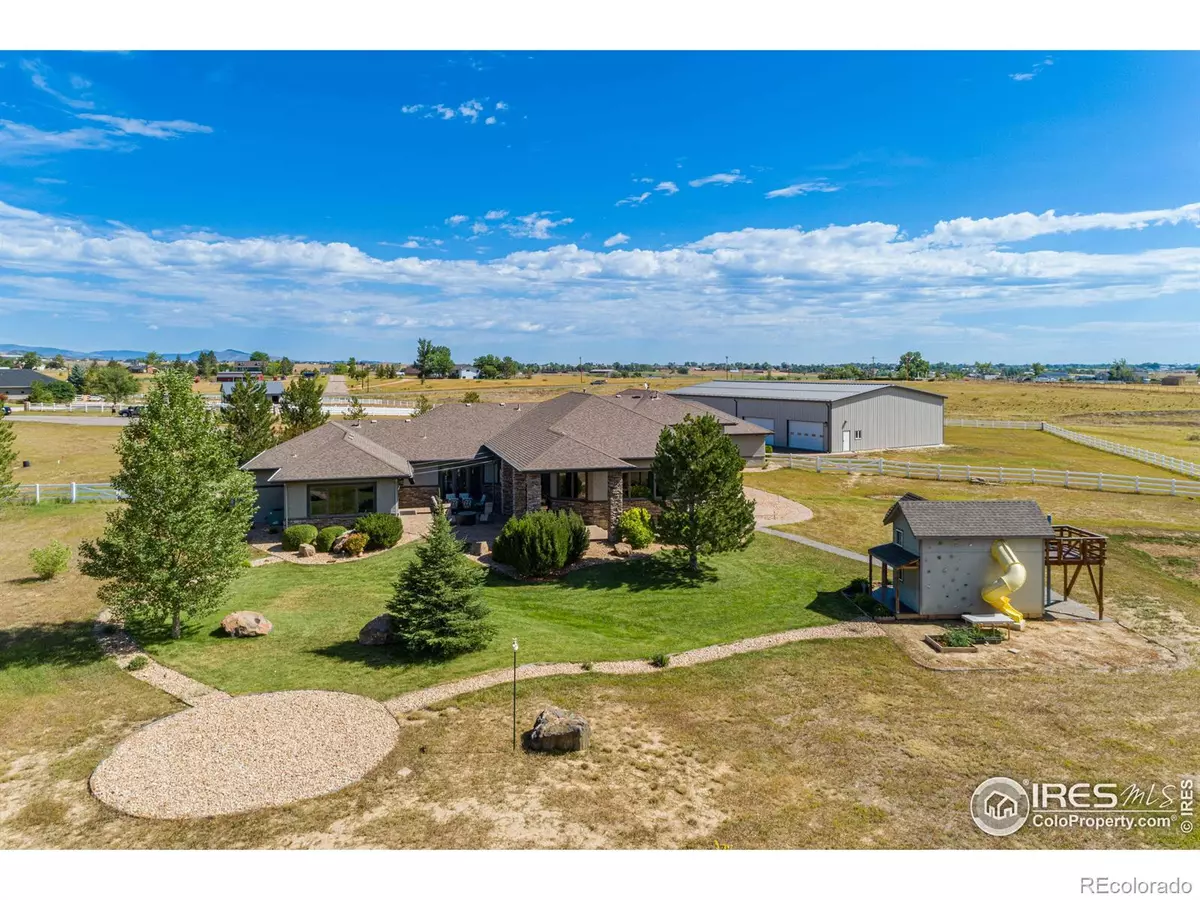$1,815,000
$1,999,999
9.2%For more information regarding the value of a property, please contact us for a free consultation.
4256 Estate DR Berthoud, CO 80513
5 Beds
8 Baths
6,390 SqFt
Key Details
Sold Price $1,815,000
Property Type Single Family Home
Sub Type Single Family Residence
Listing Status Sold
Purchase Type For Sale
Square Footage 6,390 sqft
Price per Sqft $284
Subdivision Foothills Estates Ii
MLS Listing ID IR971226
Sold Date 01/12/23
Bedrooms 5
Full Baths 3
Half Baths 3
Three Quarter Bath 2
Condo Fees $100
HOA Fees $100/mo
HOA Y/N Yes
Abv Grd Liv Area 6,390
Originating Board recolorado
Year Built 2005
Annual Tax Amount $9,397
Tax Year 2021
Lot Size 5.390 Acres
Acres 5.39
Property Description
This elegant custom built home is the one you have been waiting for! Tucked on a cul-de-sac in a quiet neighborhood west of Berthoud and a short drive to Carter Lake, you will love the mountain views and tranquility. Bring your RV, boat, toys and cars to fill the 6,000 sqft detached garage! Or, bring all your friends over for a movie night in the 1000 sqft theatre room with full kitchen. The fun is endless here as you can also bring your horses, goats and chickens! There are 5 large bedrooms each with their own en suite baths and walk in closets. The upstairs bedroom and rec room would also be perfect as a MIL suite. The master suite boasts a double entry shower, soaking tub, his and her vanities and a giant closet with island and built in safe. Enjoy summer evenings on the shaded cobble stone patio, soaking in the hot tub, or in the little adorable playhouse. Member of the community Solar Farm through Poudre Velley REA (subscription can be transferred to new owners). Enjoy the benefits of solar without the hassle! Backs to 52 acres of HOA owned open space with trails. This home has everything and so much more! You have to see it to believe it!
Location
State CO
County Larimer
Zoning RES
Rooms
Basement Partial, Sump Pump, Unfinished
Main Level Bedrooms 4
Interior
Interior Features Central Vacuum, Five Piece Bath, In-Law Floor Plan, Open Floorplan, Pantry, Radon Mitigation System, Walk-In Closet(s), Wet Bar
Heating Forced Air, Hot Water
Cooling Central Air
Flooring Tile
Fireplaces Type Family Room, Gas
Equipment Home Theater, Satellite Dish
Fireplace N
Appliance Dishwasher, Disposal, Dryer, Oven, Refrigerator, Washer, Water Softener
Laundry In Unit
Exterior
Exterior Feature Spa/Hot Tub
Parking Features Heated Garage, Oversized, Oversized Door, RV Access/Parking
Garage Spaces 6.0
Fence Fenced, Partial
Utilities Available Cable Available, Electricity Available, Natural Gas Available
View Mountain(s), Plains
Roof Type Composition
Total Parking Spaces 6
Garage Yes
Building
Lot Description Cul-De-Sac, Rolling Slope
Sewer Septic Tank
Water Public
Level or Stories One
Structure Type Brick,Wood Frame
Schools
Elementary Schools Berthoud
Middle Schools Turner
High Schools Berthoud
School District Thompson R2-J
Others
Ownership Individual
Acceptable Financing Cash, Conventional
Listing Terms Cash, Conventional
Read Less
Want to know what your home might be worth? Contact us for a FREE valuation!

Our team is ready to help you sell your home for the highest possible price ASAP

© 2025 METROLIST, INC., DBA RECOLORADO® – All Rights Reserved
6455 S. Yosemite St., Suite 500 Greenwood Village, CO 80111 USA
Bought with Coldwell Banker Realty 24





