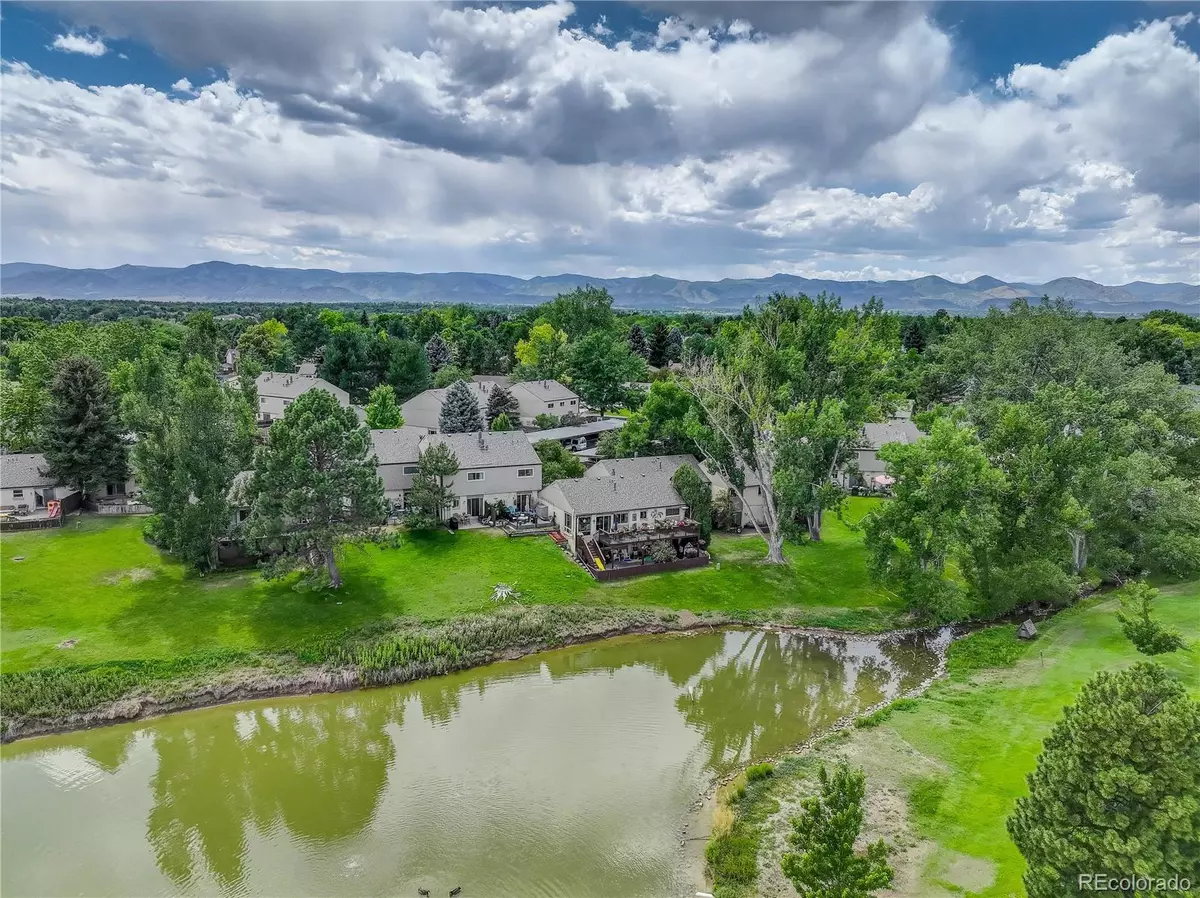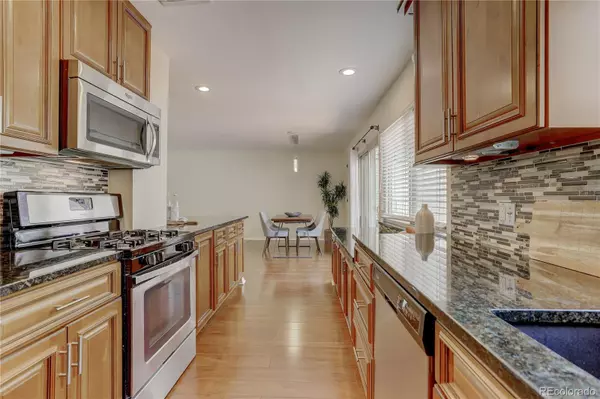$502,000
$500,000
0.4%For more information regarding the value of a property, please contact us for a free consultation.
4661 W Ponds CIR Littleton, CO 80123
4 Beds
3 Baths
2,542 SqFt
Key Details
Sold Price $502,000
Property Type Townhouse
Sub Type Townhouse
Listing Status Sold
Purchase Type For Sale
Square Footage 2,542 sqft
Price per Sqft $197
Subdivision Columbine Lakes Townhomes
MLS Listing ID 4401512
Sold Date 04/11/23
Bedrooms 4
Full Baths 3
Condo Fees $355
HOA Fees $355/mo
HOA Y/N Yes
Abv Grd Liv Area 1,271
Originating Board recolorado
Year Built 1976
Annual Tax Amount $2,930
Tax Year 2021
Lot Size 1,742 Sqft
Acres 0.04
Property Description
Welcome to the Columbine Lakes Townhouse community where neighbors become friends. This rare ranch floor plan has a walk-out lower level that is adjacent to the pond; while maintaining privacy with only Mother Nature to look at. This spacious townhome has over 2,500 sqft of usable living space with an abundance of natural light through NEW oversized windows. Notice the pride of home ownership with new carpeting, paint, recently stained deck, new windows & slider with a renovated kitchen. The 4 bedrooms, 3 full baths easily allow for multi-generational living, to work from home or simply spread out & rejoice. Enjoy maintenance free living - including shoveling right up to your doorstep- which should not be often with the front Southern exposure. The large 2 spot carport is similar to parking in your driveway, adjacent to the property & only a few steps to your entry all while keeping your vehicle covered. The HOA amenities are incredible with an indoor pool, racketball courts, community room, ping pong tables & a fitness center. - be sure to stop by and check it out! Walking distance to Wilder Elementary, close to downtown Littleton, South Suburban golf course and the Light Rail Station. Take 5 minutes to relax and enjoy the incredible views- picture yourself in this great place. All that is left for you to do is simply move in.
Location
State CO
County Arapahoe
Rooms
Basement Finished, Full
Main Level Bedrooms 2
Interior
Interior Features Ceiling Fan(s), Eat-in Kitchen, Granite Counters, In-Law Floor Plan, Jack & Jill Bathroom, Open Floorplan, Primary Suite, Smoke Free, Wet Bar
Heating Forced Air
Cooling Attic Fan, Central Air
Flooring Carpet, Tile, Wood
Fireplaces Number 1
Fireplaces Type Family Room
Fireplace Y
Appliance Cooktop, Dishwasher, Disposal, Microwave, Oven, Range, Refrigerator
Laundry In Unit
Exterior
Utilities Available Cable Available, Electricity Connected, Natural Gas Available, Phone Available
Waterfront Description Pond
Roof Type Composition
Total Parking Spaces 2
Garage No
Building
Lot Description Landscaped
Foundation Concrete Perimeter
Sewer Public Sewer
Water Public
Level or Stories One
Structure Type Brick, Frame, Wood Siding
Schools
Elementary Schools Wilder
Middle Schools Goddard
High Schools Heritage
School District Littleton 6
Others
Senior Community No
Ownership Corporation/Trust
Acceptable Financing Cash, Conventional, FHA, VA Loan
Listing Terms Cash, Conventional, FHA, VA Loan
Special Listing Condition None
Pets Allowed Cats OK, Dogs OK, Number Limit
Read Less
Want to know what your home might be worth? Contact us for a FREE valuation!

Our team is ready to help you sell your home for the highest possible price ASAP

© 2025 METROLIST, INC., DBA RECOLORADO® – All Rights Reserved
6455 S. Yosemite St., Suite 500 Greenwood Village, CO 80111 USA
Bought with RE/MAX Professionals





