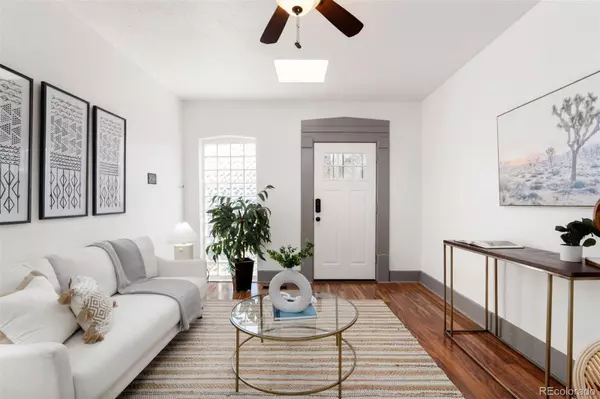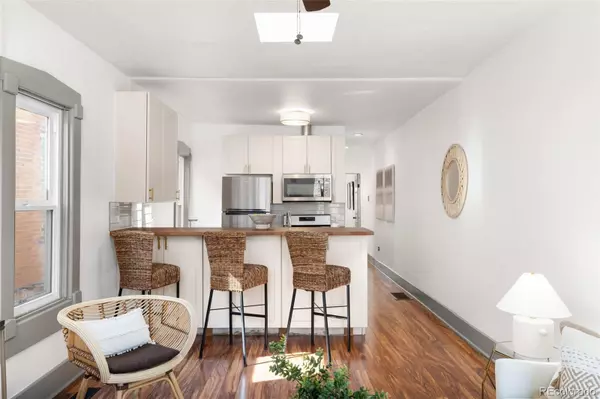$485,000
$485,000
For more information regarding the value of a property, please contact us for a free consultation.
1171 S Emerson ST Denver, CO 80210
2 Beds
1 Bath
720 SqFt
Key Details
Sold Price $485,000
Property Type Multi-Family
Sub Type Multi-Family
Listing Status Sold
Purchase Type For Sale
Square Footage 720 sqft
Price per Sqft $673
Subdivision Washington Park West
MLS Listing ID 7651816
Sold Date 04/11/23
Bedrooms 2
Three Quarter Bath 1
HOA Y/N No
Abv Grd Liv Area 720
Originating Board recolorado
Year Built 1901
Annual Tax Amount $2,187
Tax Year 2021
Lot Size 1,742 Sqft
Acres 0.04
Property Description
Welcome to your new home in the highly sought-after neighborhood of West Wash Park! This stunning 1/2 duplex boasts a prime location that's just steps away from some of the best attractions Denver has to offer. As soon as you step inside, you'll be greeted by an abundance of natural light pouring in through the windows and skylights, creating a warm and welcoming atmosphere. The beautiful pergo wood floors flow throughout the open living space, adding character and coziness to the home. The updated kitchen is a true highlight, featuring stylish soft close cabinets and ample counter space, it provides the perfect spot to whip up delicious meals and entertain guests. Two bedrooms provide plenty of space for guests or a home office while the private yard with garden offers a peaceful haven to relax and enjoy the great outdoors. There is additional storage available for all of your Colorado toys in the hidden basement!
Leave your car parked in your designated carport and explore the bustling area of Wash Park, South Gaylord Street or South Pearl Street, all a short walk or roll away. Situated in the heart of this vibrant urban community, you'll have easy access to some of the city's best coffee shops and restaurants. Whether you're grabbing a quick cup of joe or enjoying a night out, this location has something for everyone. Don't miss your chance to experience the best of city living in this stunning West Wash Park home. Schedule your showing today and make this gem your own today!
Location
State CO
County Denver
Zoning U-SU-B
Rooms
Basement Crawl Space, Partial
Main Level Bedrooms 2
Interior
Interior Features Butcher Counters, Ceiling Fan(s), Eat-in Kitchen, Granite Counters, Open Floorplan, Radon Mitigation System
Heating Forced Air, Natural Gas
Cooling Central Air
Flooring Wood
Fireplace N
Appliance Dishwasher, Disposal, Dryer, Microwave, Range, Refrigerator, Washer
Laundry In Unit
Exterior
Exterior Feature Garden, Private Yard
Fence Full
Utilities Available Cable Available, Electricity Connected, Natural Gas Connected
Roof Type Composition
Total Parking Spaces 1
Garage No
Building
Lot Description Near Public Transit, Sprinklers In Rear
Sewer Public Sewer
Water Public
Level or Stories One
Structure Type Brick
Schools
Elementary Schools Lincoln
Middle Schools Grant
High Schools South
School District Denver 1
Others
Senior Community No
Ownership Individual
Acceptable Financing 1031 Exchange, Cash, Conventional, FHA, VA Loan
Listing Terms 1031 Exchange, Cash, Conventional, FHA, VA Loan
Special Listing Condition None
Read Less
Want to know what your home might be worth? Contact us for a FREE valuation!

Our team is ready to help you sell your home for the highest possible price ASAP

© 2025 METROLIST, INC., DBA RECOLORADO® – All Rights Reserved
6455 S. Yosemite St., Suite 500 Greenwood Village, CO 80111 USA
Bought with Calibrate Real Estate LLC





