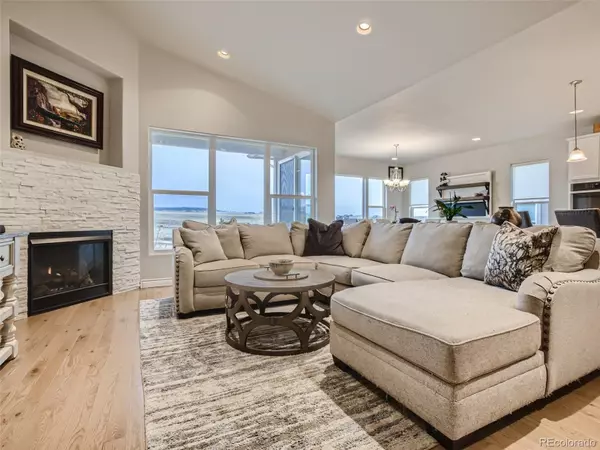$712,000
$700,000
1.7%For more information regarding the value of a property, please contact us for a free consultation.
9535 Dewitt DR Colorado Springs, CO 80924
4 Beds
4 Baths
3,406 SqFt
Key Details
Sold Price $712,000
Property Type Single Family Home
Sub Type Single Family Residence
Listing Status Sold
Purchase Type For Sale
Square Footage 3,406 sqft
Price per Sqft $209
Subdivision Wolf Ranch
MLS Listing ID 2668937
Sold Date 04/07/23
Bedrooms 4
Full Baths 2
Half Baths 1
Three Quarter Bath 1
Condo Fees $131
HOA Fees $131/mo
HOA Y/N Yes
Abv Grd Liv Area 1,812
Originating Board recolorado
Year Built 2020
Annual Tax Amount $4,321
Tax Year 2022
Lot Size 8,712 Sqft
Acres 0.2
Property Description
This like-new, on-trend, stylish ranch home is privately embedded in a master-planned community with unlimited amenities and backs to open space! You will love that this lightly lived in home has a clean, bright, and perfectly functional floorplan. You'll feel right at home the moment you enter into the expansive entrance with real wood floors throughout. You'll be greeted by an ensuite bedroom, nice-sized mudroom and owner's entry, and a powder bath perfect for guest use. You'll then be stunned by the expansive living space, complete with a dining area, large island, cozy fire, and access to your patio. allowing you to extend dining and entertaining to the outdoors all year round. The owner's suite is large, with an attached spa-like bathroom, with a custom finished walk-in closet. The fully finished basement is amazing for a variety of uses including a second living area, office, gym, game room and more. A full wet bar, complete with beverage fridge and dishwasher, and built-in speakers, make movie nights and entertaining a breeze! Plenty of storage, a game closet, two nice sized bedrooms, this fully finished basement has it all! The backyard backs to the miles of community trails and open space, a portion of which will never be built on, and this large backyard space is perfect for any furry friends, as well as playing, and morning and afternoon gazing! As a part of the Wolf Ranch community, you'll have access to unlimited activities throughout the community, including pools, parks, sport courts, entertainment on the public lawns and more!
Location
State CO
County El Paso
Zoning PUD
Rooms
Basement Finished, Full
Main Level Bedrooms 2
Interior
Interior Features Ceiling Fan(s), Eat-in Kitchen, Five Piece Bath, High Ceilings, Kitchen Island, Open Floorplan, Pantry, Primary Suite, Quartz Counters, Smart Thermostat, Walk-In Closet(s), Wet Bar
Heating Forced Air
Cooling Central Air
Flooring Carpet, Tile, Wood
Fireplaces Number 1
Fireplaces Type Gas, Great Room
Fireplace Y
Appliance Bar Fridge, Cooktop, Dishwasher, Disposal, Double Oven, Gas Water Heater, Microwave, Smart Appliances
Laundry In Unit
Exterior
Exterior Feature Gas Valve, Rain Gutters
Parking Features Concrete, Exterior Access Door, Lighted
Garage Spaces 3.0
Fence Partial
Utilities Available Cable Available, Electricity Available, Electricity Connected, Natural Gas Available, Natural Gas Connected
View Meadow
Roof Type Composition
Total Parking Spaces 3
Garage Yes
Building
Lot Description Greenbelt, Landscaped, Level, Master Planned, Open Space, Sprinklers In Front, Sprinklers In Rear
Sewer Public Sewer
Water Public
Level or Stories One
Structure Type Cement Siding, Frame, Stucco
Schools
Elementary Schools Legacy Peak
Middle Schools Chinook Trail
High Schools Liberty
School District Academy 20
Others
Senior Community No
Ownership Individual
Acceptable Financing Cash, Conventional, VA Loan
Listing Terms Cash, Conventional, VA Loan
Special Listing Condition None
Pets Allowed Cats OK, Dogs OK
Read Less
Want to know what your home might be worth? Contact us for a FREE valuation!

Our team is ready to help you sell your home for the highest possible price ASAP

© 2024 METROLIST, INC., DBA RECOLORADO® – All Rights Reserved
6455 S. Yosemite St., Suite 500 Greenwood Village, CO 80111 USA
Bought with NON MLS PARTICIPANT





