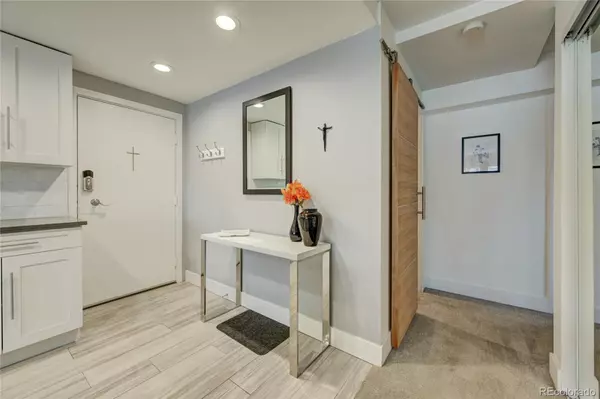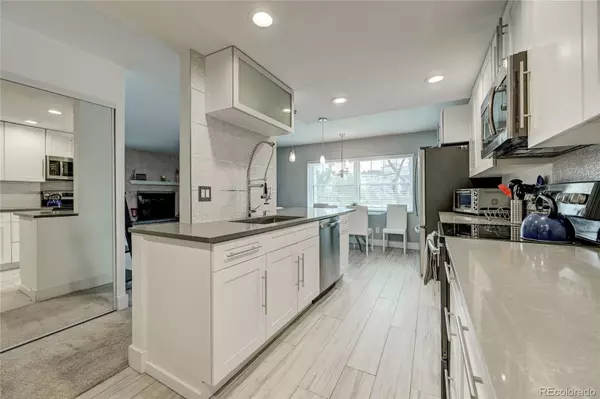$394,000
$394,000
For more information regarding the value of a property, please contact us for a free consultation.
7255 E Quincy AVE #201 Denver, CO 80237
2 Beds
2 Baths
1,327 SqFt
Key Details
Sold Price $394,000
Property Type Condo
Sub Type Condominium
Listing Status Sold
Purchase Type For Sale
Square Footage 1,327 sqft
Price per Sqft $296
Subdivision Eastmoor Park
MLS Listing ID 5997854
Sold Date 03/31/23
Style Contemporary
Bedrooms 2
Full Baths 1
Three Quarter Bath 1
Condo Fees $559
HOA Fees $559/mo
HOA Y/N Yes
Abv Grd Liv Area 1,327
Originating Board recolorado
Year Built 1974
Annual Tax Amount $1,352
Tax Year 2021
Property Description
Don't miss this beautifully remodeled condo! All new windows and sliders, and a new Air Conditioner! Most everything has been remodeled over a 6-year span. Modern wood barn doors allow for more usable space. The kitchen has been opened up to offer more light and counter space. You'll enjoy having an extended counter for your bar stools, and a separate bar section with a wine cooler near the eating area. Both baths have been remodeled as well. The master bath offers a separate soaking tub and a large walk-in shower and double sinks. Both baths have Bluetooth speakers. The master closet has additional shelves for that extra added storage space. Speaking of storage, you will have 2 storage units! A large one off of the very spacious balcony and one in the garage. Top it off with a Great location as this condo is close to I-25 and I-225 and within walking distance of the Denver Tech Center (DTC). Enjoy the nearby parks, the short drive to the light rail station, and only a 30 drive minute to the airport.
This has been a great rental for the last couple of years and could still be for years to come.
Furniture is negotiable.
Agent owned
Location
State CO
County Denver
Zoning S-TH-2.5
Rooms
Main Level Bedrooms 2
Interior
Interior Features Elevator, Five Piece Bath, Kitchen Island, Quartz Counters, Smoke Free, Stone Counters, Walk-In Closet(s)
Heating Heat Pump
Cooling Central Air
Flooring Carpet, Tile
Fireplaces Number 1
Fireplaces Type Living Room, Wood Burning
Fireplace Y
Appliance Cooktop, Dishwasher, Disposal, Microwave, Refrigerator, Self Cleaning Oven, Wine Cooler
Laundry In Unit
Exterior
Exterior Feature Balcony, Elevator, Lighting, Spa/Hot Tub, Tennis Court(s)
Parking Features Heated Garage
Garage Spaces 1.0
Fence None
Pool Outdoor Pool
Utilities Available Cable Available, Electricity Connected, Internet Access (Wired)
Roof Type Composition
Total Parking Spaces 1
Garage No
Building
Lot Description Landscaped, Near Public Transit, Sprinklers In Front
Sewer Public Sewer
Water Public
Level or Stories One
Structure Type Block, Stucco
Schools
Elementary Schools Southmoor
Middle Schools Hamilton
High Schools Thomas Jefferson
School District Denver 1
Others
Senior Community No
Ownership Agent Owner
Acceptable Financing Cash, Conventional, FHA, VA Loan
Listing Terms Cash, Conventional, FHA, VA Loan
Special Listing Condition None
Pets Allowed Cats OK, Dogs OK
Read Less
Want to know what your home might be worth? Contact us for a FREE valuation!

Our team is ready to help you sell your home for the highest possible price ASAP

© 2025 METROLIST, INC., DBA RECOLORADO® – All Rights Reserved
6455 S. Yosemite St., Suite 500 Greenwood Village, CO 80111 USA
Bought with Keller Williams Integrity Real Estate LLC





