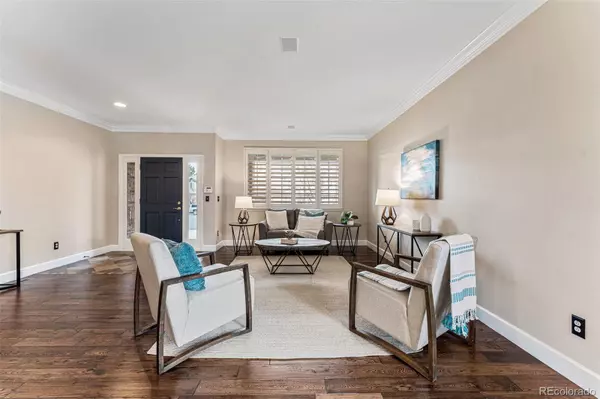$876,500
$869,000
0.9%For more information regarding the value of a property, please contact us for a free consultation.
18101 E Oakwood PL Aurora, CO 80016
5 Beds
5 Baths
4,441 SqFt
Key Details
Sold Price $876,500
Property Type Single Family Home
Sub Type Single Family Residence
Listing Status Sold
Purchase Type For Sale
Square Footage 4,441 sqft
Price per Sqft $197
Subdivision The Farm
MLS Listing ID 9565942
Sold Date 03/28/23
Style Traditional
Bedrooms 5
Full Baths 4
Three Quarter Bath 1
Condo Fees $45
HOA Fees $45/mo
HOA Y/N Yes
Abv Grd Liv Area 4,441
Originating Board recolorado
Year Built 2000
Annual Tax Amount $5,369
Tax Year 2021
Lot Size 7,840 Sqft
Acres 0.18
Property Description
Welcome home to this immaculately cared for home on a quiet street in the heart of The Farm. Gleaming hard wood floors lead the way through the dedicated entry and into the wide-open concept living and formal dining room. The kitchen is every chef's dream featuring granite countertops, updated cabinetry, gorgeous, washed brick backsplash, stainless steel appliances, loads of counter space, and peninsula island with seating. The kitchen flows beautifully to the spacious family room featuring open living at its best. The main floor also features a rare main level bedroom, full bathroom and bright office. On the upper level you'll find four bedrooms, four bathrooms and a large bonus room for gaming or movie nights. The unique primary suite features two SEPARATE bathrooms with walk in closets, located on opposite wings of the suite, it also includes a gas fireplace and sitting area with wet bar. Outside, the patio with a pergola is perfect for outdoor entertaining, while the professionally landscaped yard provides privacy. The unfinished basement is ready for new owners to make it their own. This home has been well-maintained with a newer roof, gutters, and exterior paint (2019). The location is ideal, with easy access to restaurants, shopping, movies, great parks, trails, and schools. Don't miss the chance to make this beautiful house your home!
Location
State CO
County Arapahoe
Rooms
Basement Full, Unfinished
Main Level Bedrooms 1
Interior
Interior Features Ceiling Fan(s), Five Piece Bath, Granite Counters, High Ceilings, Jet Action Tub, Kitchen Island, Open Floorplan, Pantry, Primary Suite, Smoke Free, Walk-In Closet(s)
Heating Forced Air, Natural Gas
Cooling Central Air
Flooring Carpet, Wood
Fireplaces Number 2
Fireplaces Type Bedroom, Family Room, Gas
Fireplace Y
Appliance Cooktop, Dishwasher, Disposal, Double Oven, Gas Water Heater, Microwave, Refrigerator, Self Cleaning Oven
Exterior
Parking Features Concrete
Garage Spaces 3.0
Fence Full
Utilities Available Cable Available, Electricity Connected, Internet Access (Wired), Natural Gas Connected
Roof Type Concrete
Total Parking Spaces 3
Garage Yes
Building
Lot Description Corner Lot, Cul-De-Sac, Landscaped, Level, Sprinklers In Front, Sprinklers In Rear
Foundation Slab
Sewer Public Sewer
Water Public
Level or Stories Two
Structure Type Brick, Frame, Wood Siding
Schools
Elementary Schools Fox Hollow
Middle Schools Liberty
High Schools Grandview
School District Cherry Creek 5
Others
Senior Community No
Ownership Individual
Acceptable Financing Cash, Conventional, VA Loan
Listing Terms Cash, Conventional, VA Loan
Special Listing Condition None
Pets Allowed Cats OK, Dogs OK
Read Less
Want to know what your home might be worth? Contact us for a FREE valuation!

Our team is ready to help you sell your home for the highest possible price ASAP

© 2024 METROLIST, INC., DBA RECOLORADO® – All Rights Reserved
6455 S. Yosemite St., Suite 500 Greenwood Village, CO 80111 USA
Bought with Kentwood Real Estate Cherry Creek





