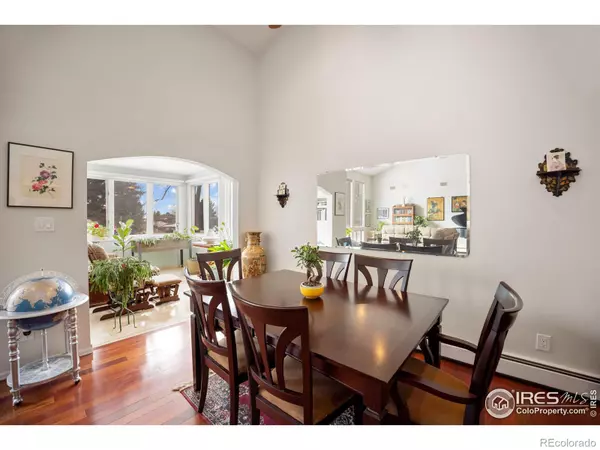$562,000
$550,000
2.2%For more information regarding the value of a property, please contact us for a free consultation.
1909 Kedron CT Fort Collins, CO 80524
4 Beds
3 Baths
3,164 SqFt
Key Details
Sold Price $562,000
Property Type Condo
Sub Type Condominium
Listing Status Sold
Purchase Type For Sale
Square Footage 3,164 sqft
Price per Sqft $177
Subdivision Adriel Hills
MLS Listing ID IR958630
Sold Date 03/17/22
Bedrooms 4
Full Baths 1
Three Quarter Bath 2
Condo Fees $450
HOA Fees $450/mo
HOA Y/N Yes
Abv Grd Liv Area 1,582
Originating Board recolorado
Year Built 1972
Annual Tax Amount $2,878
Tax Year 2021
Property Description
Low maintenance, luxurious 4 bedroom patio home enhanced by vaulted ceilings, arched entryways and exposed beams, skylights, hardwood floors and a private courtyard patio. Savor heated floors in the kitchen and main floor sunroom! Bask in the floor to ceiling south facing windows of the vaulted and beamed living room curled up by the gas fireplace. The kitchen offers abundant cabinet space, quartz counters, and multiple skylights. The primary bedroom has sliding glass doors to the private courtyard, a walk in closet, and an attached bathroom. The finished basement provides built in shelves, corner fireplace, abundant windows, additional bedrooms, a flexible use room, and a 2nd sunroom currently used as a home office. Excellent space for entertainment, hobbies, or home office. 1 car detached garage and 1 carport space. Community includes access to an indoor/outdoor swimming pool, golf course, clubhouse, and tennis court.
Location
State CO
County Larimer
Zoning M
Rooms
Basement Daylight, Full
Main Level Bedrooms 2
Interior
Interior Features Eat-in Kitchen, Open Floorplan, Radon Mitigation System, Vaulted Ceiling(s), Walk-In Closet(s)
Heating Hot Water
Cooling Ceiling Fan(s), Central Air
Flooring Carpet, Wood
Fireplaces Type Basement, Gas, Gas Log, Living Room
Fireplace N
Appliance Dishwasher, Disposal, Refrigerator
Laundry In Unit
Exterior
Utilities Available Electricity Available, Natural Gas Available
Roof Type Composition
Total Parking Spaces 1
Building
Sewer Public Sewer
Water Public
Level or Stories One
Structure Type Wood Frame,Wood Siding
Schools
Elementary Schools Tavelli
Middle Schools Lincoln
High Schools Poudre
School District Poudre R-1
Others
Ownership Individual
Acceptable Financing Cash, Conventional, FHA, VA Loan
Listing Terms Cash, Conventional, FHA, VA Loan
Read Less
Want to know what your home might be worth? Contact us for a FREE valuation!

Our team is ready to help you sell your home for the highest possible price ASAP

© 2025 METROLIST, INC., DBA RECOLORADO® – All Rights Reserved
6455 S. Yosemite St., Suite 500 Greenwood Village, CO 80111 USA
Bought with New Paradigm Partners LLC





