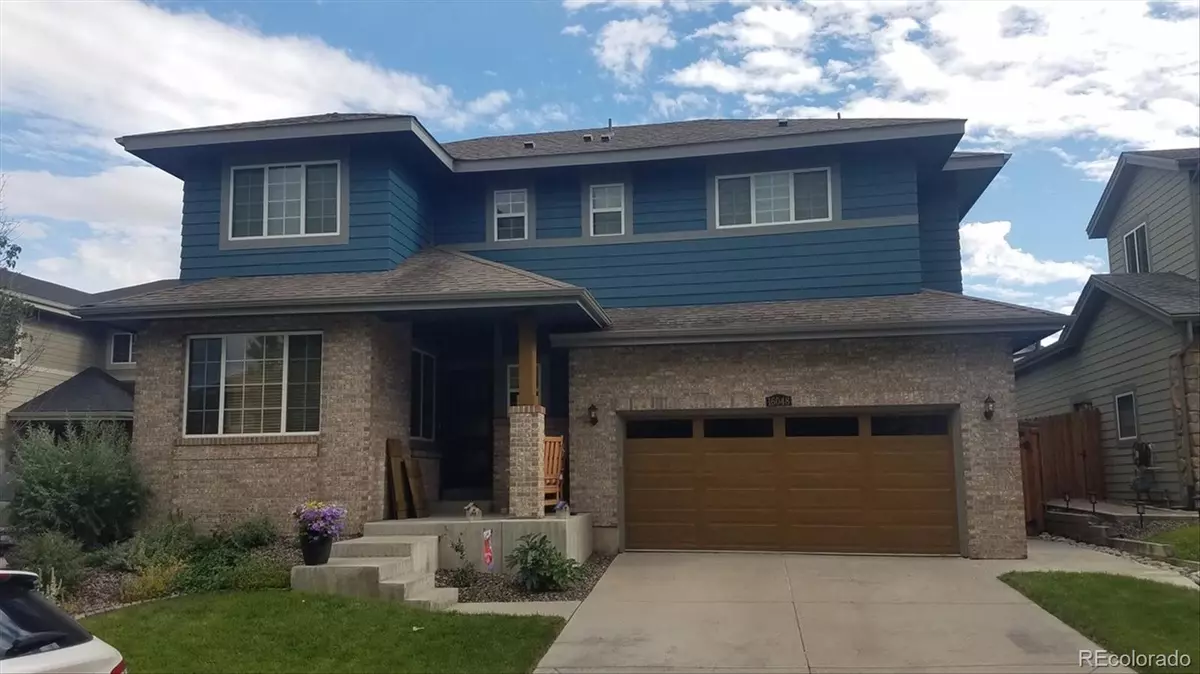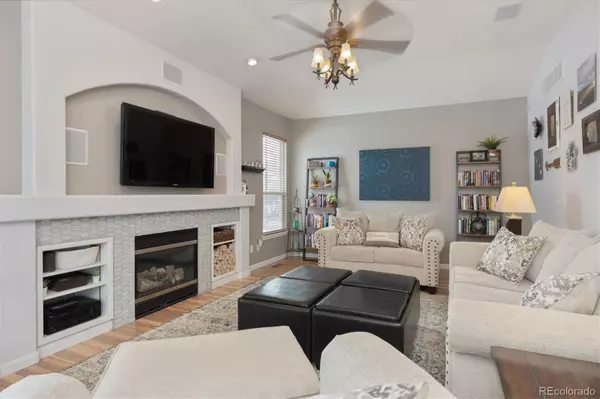$548,000
$540,000
1.5%For more information regarding the value of a property, please contact us for a free consultation.
16048 E 97th WAY Commerce City, CO 80022
3 Beds
3 Baths
1,718 SqFt
Key Details
Sold Price $548,000
Property Type Single Family Home
Sub Type Single Family Residence
Listing Status Sold
Purchase Type For Sale
Square Footage 1,718 sqft
Price per Sqft $318
Subdivision Fronterra Village
MLS Listing ID 6025172
Sold Date 03/13/23
Bedrooms 3
Full Baths 2
Half Baths 1
Condo Fees $400
HOA Fees $33/ann
HOA Y/N Yes
Abv Grd Liv Area 1,718
Originating Board recolorado
Year Built 2004
Annual Tax Amount $4,250
Tax Year 2021
Lot Size 4,791 Sqft
Acres 0.11
Property Description
Welcome home to the tree-lined streets of Fronterra Village. This light and bright 2-story home greets you with an open floor plan, tall ceilings and designer finishes throughout. The gas fireplace with tile surround acts as the focal point in the spacious family room which seamlessly connects to an open dining area with hardwood floors. Enjoy preparing a meal in the well-appointed eat-in kitchen boasting ample cabinetry, double ovens, gas range and breakfast bar. Step out the large slider to a private and lush backyard oasis. Enjoy entertaining in the summer months on the huge patio with built-in pergola while overlooking the large yard with professional landscaping. Retreat to your large primary suite, complete with a walk-in closet and remodeled 4-piece ensuite bath with walk-in shower. Two secondary bedrooms, a full bath & laundry round out the upper level. The unfinished basement is ready for you to make it your own or use for additional storage. Fronterra Village is ideally located within minutes of neighborhood 27j schools, parks, Reunion rec center, shopping, dining and a massive trail system. UPDATES ABOUND: **New Exterior Paint ** New Exterior Decorative Shutters ** Custom Patio Door ** Custom Front Door ** Newer Dishwasher and Refrigerator ** Updated Primary Bath** Do not wait, book your showing today!
Location
State CO
County Adams
Zoning RES
Rooms
Basement Bath/Stubbed, Full, Unfinished
Interior
Interior Features Breakfast Nook, Built-in Features, Ceiling Fan(s), Eat-in Kitchen, Entrance Foyer, Five Piece Bath, High Ceilings, Open Floorplan, Primary Suite, Solid Surface Counters, Walk-In Closet(s)
Heating Forced Air, Natural Gas
Cooling Central Air
Flooring Tile
Fireplaces Number 1
Fireplaces Type Family Room, Gas
Fireplace Y
Appliance Dishwasher, Disposal, Double Oven, Microwave, Range, Refrigerator, Water Softener
Laundry In Unit
Exterior
Exterior Feature Private Yard, Spa/Hot Tub
Parking Features Tandem
Garage Spaces 3.0
Fence Full
Roof Type Composition
Total Parking Spaces 3
Garage Yes
Building
Lot Description Landscaped, Level, Sprinklers In Front, Sprinklers In Rear
Sewer Public Sewer
Water Public
Level or Stories Two
Structure Type Brick, Cement Siding, Frame
Schools
Elementary Schools Second Creek
Middle Schools Otho Stuart
High Schools Prairie View
School District School District 27-J
Others
Senior Community No
Ownership Individual
Acceptable Financing Cash, Conventional, FHA, VA Loan
Listing Terms Cash, Conventional, FHA, VA Loan
Special Listing Condition None
Read Less
Want to know what your home might be worth? Contact us for a FREE valuation!

Our team is ready to help you sell your home for the highest possible price ASAP

© 2025 METROLIST, INC., DBA RECOLORADO® – All Rights Reserved
6455 S. Yosemite St., Suite 500 Greenwood Village, CO 80111 USA
Bought with Your Castle Real Estate Inc





