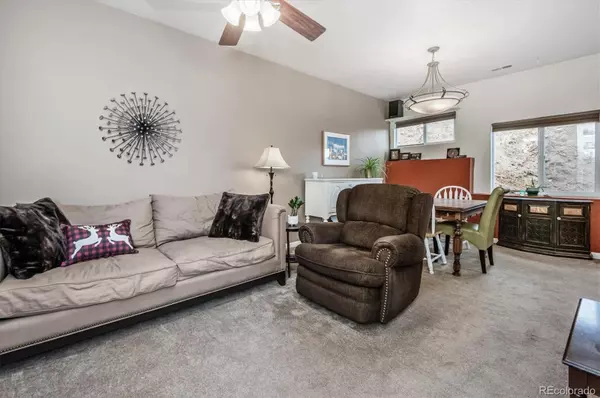$325,000
$324,000
0.3%For more information regarding the value of a property, please contact us for a free consultation.
26478 Grateful WAY Kittredge, CO 80457
3 Beds
2 Baths
1,122 SqFt
Key Details
Sold Price $325,000
Property Type Condo
Sub Type Condominium
Listing Status Sold
Purchase Type For Sale
Square Footage 1,122 sqft
Price per Sqft $289
Subdivision Blue Spruce Condos
MLS Listing ID 4021918
Sold Date 03/08/23
Style Mountain Contemporary
Bedrooms 3
Full Baths 1
Three Quarter Bath 1
Condo Fees $105
HOA Fees $105/mo
HOA Y/N Yes
Abv Grd Liv Area 1,122
Originating Board recolorado
Year Built 2015
Annual Tax Amount $1,820
Tax Year 2020
Lot Size 871 Sqft
Acres 0.02
Property Description
The Seller might be able to help you obtain a lower interest rate. Contact me for the details! Fantastic, paired home nestled in the Foothills! Excellent views, easy commute. High ceilings, built-ins & custom paint make this home very inviting & live-able. Nice sized kitchen, all appliances included, open to the dining space. Custom closet with bonus storage. Upgraded 3/4 bath on the main level. Tank-less hot water heater. New storm door. Upstairs features 3 spacious bedrooms, convenient upper level laundry room & access to the patio area, newer deck, partially fenced, perfect for grilling and entertaining. Enjoy the beautiful views off of your front porch & west windows. Reserved parking for 3 spaces in front of the house. Easy access to Downtown Evergreen & Morrison. 15 minutes to the world famous Red Rocks Amphitheater. Perfect mountain lifestyle with an easy commute to Denver. Excellent opportunity at this price! Deed restrictions apply. Contact me for more information.
Location
State CO
County Jefferson
Interior
Interior Features Ceiling Fan(s)
Heating Forced Air, Natural Gas
Cooling None
Flooring Carpet
Fireplace N
Appliance Dishwasher, Dryer, Microwave, Oven, Refrigerator, Tankless Water Heater, Washer
Laundry In Unit
Exterior
Parking Features Driveway-Gravel
Fence Partial
View Mountain(s)
Roof Type Composition
Total Parking Spaces 3
Garage No
Building
Lot Description Cul-De-Sac, Foothills
Sewer Public Sewer
Water Public
Level or Stories Two
Structure Type Frame
Schools
Elementary Schools Parmalee
Middle Schools Evergreen
High Schools Evergreen
School District Jefferson County R-1
Others
Senior Community No
Ownership Individual
Acceptable Financing Cash, Conventional, USDA Loan
Listing Terms Cash, Conventional, USDA Loan
Special Listing Condition Third Party Approval
Read Less
Want to know what your home might be worth? Contact us for a FREE valuation!

Our team is ready to help you sell your home for the highest possible price ASAP

© 2025 METROLIST, INC., DBA RECOLORADO® – All Rights Reserved
6455 S. Yosemite St., Suite 500 Greenwood Village, CO 80111 USA
Bought with West and Main Homes Inc





