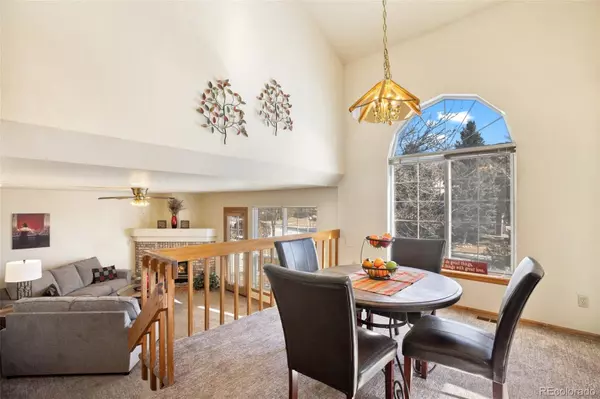$450,000
$470,000
4.3%For more information regarding the value of a property, please contact us for a free consultation.
5433 Majestic DR Colorado Springs, CO 80919
3 Beds
3 Baths
2,151 SqFt
Key Details
Sold Price $450,000
Property Type Single Family Home
Sub Type Single Family Residence
Listing Status Sold
Purchase Type For Sale
Square Footage 2,151 sqft
Price per Sqft $209
Subdivision Parkside At Mountain Shadows
MLS Listing ID 9945497
Sold Date 03/07/23
Style Contemporary
Bedrooms 3
Full Baths 1
Half Baths 1
Three Quarter Bath 1
Condo Fees $125
HOA Fees $125/mo
HOA Y/N Yes
Abv Grd Liv Area 1,768
Originating Board recolorado
Year Built 1989
Annual Tax Amount $1,001
Tax Year 2021
Lot Size 3,920 Sqft
Acres 0.09
Property Description
Welcome home to desirable Parkside in Mountain Shadows. This home is nestled at the back of a cul de sac with beautiful mature trees and an easy walk to Mountain Shadows Park. Every level of this home has a great layout to maximize the space. The masterpiece of the home is the remodeled master bathroom with large walk-in shower, double lavatories and private water closet all with luxury vinyl tile flooring! The kitchen has all new appliances including a gas stove for those who love to cook on gas. This light and bright home is cheery with its large windows. The family room is cozy on cold winter days with its gas fireplace and walks out onto a deck for relaxing summer evenings. A wonderful surprise awaits you in the walk-out basement as well. It is perfectly set up to be a craft room or office with plenty of room left over for a rec room. Westside location is prime with easy access to both the mountains, Garden of the Gods, the interstate and close to many restaurants and brew pubs.
Location
State CO
County El Paso
Zoning PUD HS
Rooms
Basement Full
Interior
Interior Features Ceiling Fan(s), Laminate Counters, Pantry, Smoke Free, Vaulted Ceiling(s), Walk-In Closet(s)
Heating Forced Air, Natural Gas
Cooling Air Conditioning-Room
Flooring Carpet, Linoleum, Tile, Vinyl
Fireplaces Number 1
Fireplaces Type Family Room, Gas, Gas Log
Fireplace Y
Appliance Dishwasher, Disposal, Dryer, Gas Water Heater, Microwave, Range, Refrigerator, Washer
Laundry In Unit
Exterior
Exterior Feature Balcony, Rain Gutters
Garage Spaces 2.0
Fence None
Utilities Available Electricity Connected, Natural Gas Connected
View Mountain(s)
Roof Type Composition
Total Parking Spaces 2
Garage Yes
Building
Lot Description Cul-De-Sac, Landscaped, Level, Sprinklers In Front, Sprinklers In Rear
Foundation Concrete Perimeter
Sewer Public Sewer
Water Public
Level or Stories Two
Structure Type Frame
Schools
Elementary Schools Chipeta
Middle Schools Holmes
High Schools Coronado
School District Colorado Springs 11
Others
Senior Community No
Ownership Individual
Acceptable Financing Cash, Conventional
Listing Terms Cash, Conventional
Special Listing Condition None
Read Less
Want to know what your home might be worth? Contact us for a FREE valuation!

Our team is ready to help you sell your home for the highest possible price ASAP

© 2025 METROLIST, INC., DBA RECOLORADO® – All Rights Reserved
6455 S. Yosemite St., Suite 500 Greenwood Village, CO 80111 USA
Bought with Fathom Realty Colorado LLC





