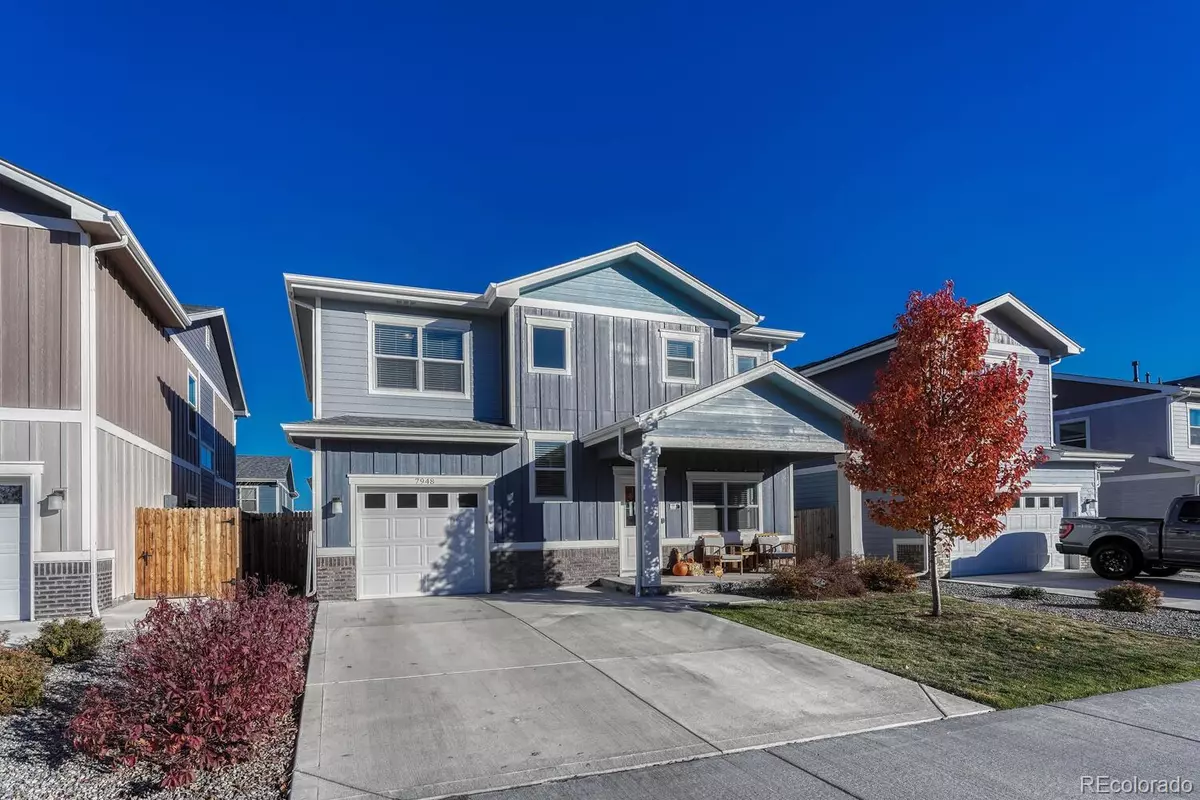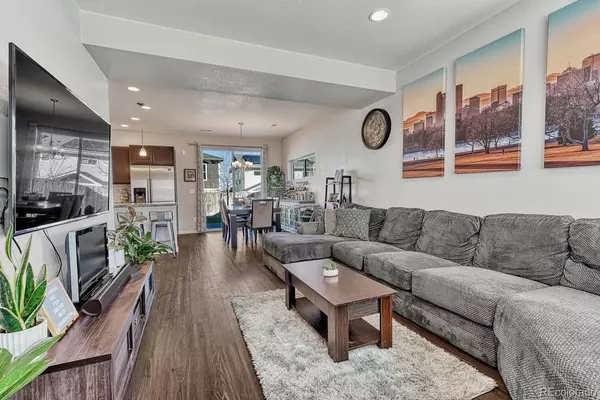$599,900
$599,900
For more information regarding the value of a property, please contact us for a free consultation.
7948 Osage ST Denver, CO 80221
3 Beds
3 Baths
1,585 SqFt
Key Details
Sold Price $599,900
Property Type Single Family Home
Sub Type Single Family Residence
Listing Status Sold
Purchase Type For Sale
Square Footage 1,585 sqft
Price per Sqft $378
Subdivision Sherrelwood
MLS Listing ID 6144880
Sold Date 03/02/23
Style Traditional
Bedrooms 3
Full Baths 1
Half Baths 1
Three Quarter Bath 1
Condo Fees $81
HOA Fees $81/mo
HOA Y/N Yes
Abv Grd Liv Area 1,585
Originating Board recolorado
Year Built 2019
Annual Tax Amount $3,616
Tax Year 2021
Lot Size 3,920 Sqft
Acres 0.09
Property Description
This home has everything you need, including mountain views and a solar system installed to save you on your electric bill! A covered front porch opens into the family room with recessed lights and vinyl plank floors. The kitchen boasts granite slab counters, stainless steel appliances (refrigerator included!), gas cooktop, pantry and pendant lights over the kitchen island. The upper level features the primary bedroom with lighted ceiling fan, ensuite primary bathroom with two sinks and granite counters. Two additional bedrooms and full bathroom round out the upper level. Built in 2019 and in great condition. Fabulous large, fully fenced and level backyard. The concrete patio off kitchen is great for entertaining or to just sit, relax and enjoy the beautiful Colorado weather. Great community with walking trail to the park. Convenient highway access and near by Pecos lightrail station. Also close to the new Midtown area with brewery and shopping. Easy access to Highway 36, I-70, I-270, I-76 and I-25. 5 minute drive to Midtown. 15 minute drive to downtown Denver, Tennyson and Olde Town Arvada. Lots of parks and walking trails nearby. Pecos Junction light rail station ten minutes away. And just two stops from Union Station! New up and coming community just North of us being built this year. Great restaurants nearby. 25 minutes from DIA.
Location
State CO
County Adams
Interior
Interior Features Breakfast Nook, Granite Counters, Kitchen Island, Pantry
Heating Forced Air, Natural Gas
Cooling Central Air
Flooring Carpet, Tile, Vinyl
Fireplace N
Appliance Dishwasher, Gas Water Heater, Microwave, Oven, Refrigerator
Exterior
Exterior Feature Rain Gutters
Parking Features Tandem
Garage Spaces 2.0
Fence Full
Utilities Available Cable Available, Electricity Available, Natural Gas Connected, Phone Available
View Mountain(s)
Roof Type Composition
Total Parking Spaces 2
Garage Yes
Building
Lot Description Level, Sprinklers In Front, Sprinklers In Rear
Foundation Slab
Sewer Public Sewer
Water Public
Level or Stories Two
Structure Type Brick, Cement Siding, Frame
Schools
Elementary Schools Sherrelwood
Middle Schools Ranum
High Schools Westminster
School District Westminster Public Schools
Others
Senior Community No
Ownership Individual
Acceptable Financing Cash, Conventional, FHA, VA Loan
Listing Terms Cash, Conventional, FHA, VA Loan
Special Listing Condition None
Read Less
Want to know what your home might be worth? Contact us for a FREE valuation!

Our team is ready to help you sell your home for the highest possible price ASAP

© 2025 METROLIST, INC., DBA RECOLORADO® – All Rights Reserved
6455 S. Yosemite St., Suite 500 Greenwood Village, CO 80111 USA
Bought with West and Main Homes Inc





