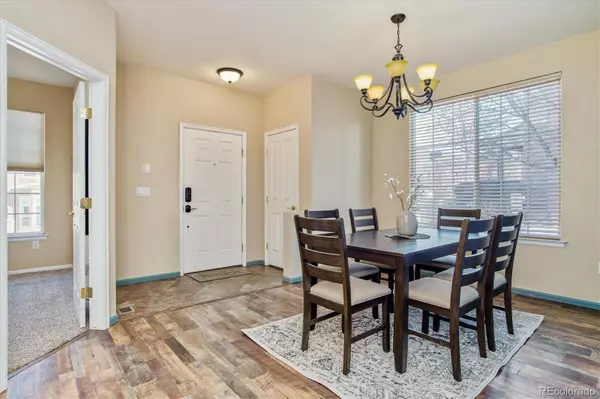$595,000
$615,000
3.3%For more information regarding the value of a property, please contact us for a free consultation.
9477 Cedarhurst LN #D Highlands Ranch, CO 80129
3 Beds
4 Baths
2,292 SqFt
Key Details
Sold Price $595,000
Property Type Multi-Family
Sub Type Multi-Family
Listing Status Sold
Purchase Type For Sale
Square Footage 2,292 sqft
Price per Sqft $259
Subdivision Brownstones At Towne Center
MLS Listing ID 7351526
Sold Date 02/28/23
Bedrooms 3
Full Baths 3
Three Quarter Bath 1
Condo Fees $359
HOA Fees $359/mo
HOA Y/N Yes
Abv Grd Liv Area 1,799
Originating Board recolorado
Year Built 2006
Annual Tax Amount $3,353
Tax Year 2021
Property Description
Welcome to this stunning Brownstone at Town Center! This beautiful 2-story end unit offers an inviting and spacious main level living area. A rare main floor office or bedroom ensuite offers amazing sunlight. You will be dazzled by the chic dining room, large open kitchen, and family room with cozy fireplace wrapped in Reclaimed wood and a gorgeous stone mantel. The family room leads you outside to your private spacious patio where you can access the 2-car garage. Upstairs you will find a large loft area which offers fantastic additional living space along with an additional bedroom, full hall bathroom and a large and private primary bedroom, 5-piece ensuite and walk in closet. There is even more to love about this home when you go downstairs to your finished basement. The basement is extremely functional, with plenty of space to be used as a bedroom, office, family room, and more. Plus, the basement is complete with a 3/4 bathroom. The home offers a surplus of storage with a massive crawl space with concrete flooring as well as two additional great rooms for storage. New radon mitigation system and sump pump December 2022. Furnace cleaned & serviced November 2022. The HRC master HOA is paid in full for the year. Dues in Brownstones paid thru May 31, 2023, your 1st payment dues will be June 1, 2023. A Blue-Ribbon home warranty with coverage thru Nov 2023 will be transferred to new buyer. The community offers fantastic amenities only Highlands Ranch can offer: 4 incredible recreation centers where you can enjoy pools, gyms climbing walls, tennis courts, sand volleyball, shopping, restaurants, movie theaters, trails and so much more. Ready for immediate possession! Make this the perfect place to call home and enjoy a maintenance-free lifestyle!
Location
State CO
County Douglas
Rooms
Basement Partial
Main Level Bedrooms 1
Interior
Interior Features Ceiling Fan(s), Five Piece Bath, Granite Counters, Tile Counters, Walk-In Closet(s)
Heating Forced Air
Cooling Central Air
Flooring Carpet, Laminate, Tile, Wood
Fireplaces Number 1
Fireplaces Type Family Room, Gas
Fireplace Y
Appliance Cooktop, Dishwasher, Disposal, Gas Water Heater, Microwave, Oven, Range Hood, Refrigerator, Water Purifier
Exterior
Garage Spaces 2.0
Roof Type Composition
Total Parking Spaces 2
Garage No
Building
Foundation Slab
Sewer Public Sewer
Level or Stories Two
Structure Type Brick, Stucco
Schools
Elementary Schools Eldorado
Middle Schools Ranch View
High Schools Thunderridge
School District Douglas Re-1
Others
Senior Community No
Ownership Individual
Acceptable Financing Cash, Conventional, FHA, VA Loan
Listing Terms Cash, Conventional, FHA, VA Loan
Special Listing Condition None
Read Less
Want to know what your home might be worth? Contact us for a FREE valuation!

Our team is ready to help you sell your home for the highest possible price ASAP

© 2025 METROLIST, INC., DBA RECOLORADO® – All Rights Reserved
6455 S. Yosemite St., Suite 500 Greenwood Village, CO 80111 USA
Bought with Kentwood Real Estate Cherry Creek





