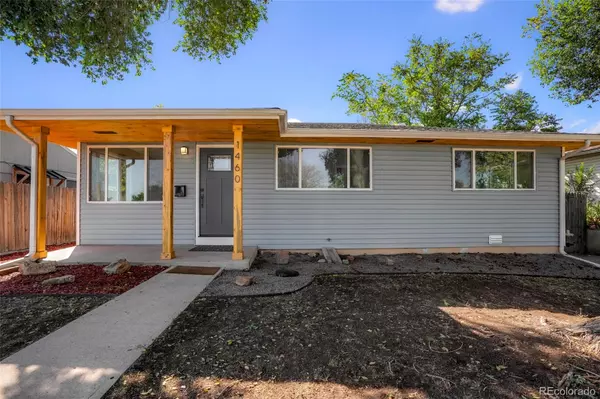$480,000
$480,000
For more information regarding the value of a property, please contact us for a free consultation.
1460 W Alaska PL Denver, CO 80223
3 Beds
1 Bath
1,015 SqFt
Key Details
Sold Price $480,000
Property Type Single Family Home
Sub Type Single Family Residence
Listing Status Sold
Purchase Type For Sale
Square Footage 1,015 sqft
Price per Sqft $472
Subdivision Athmar Park
MLS Listing ID 2309433
Sold Date 02/28/23
Bedrooms 3
Full Baths 1
HOA Y/N No
Abv Grd Liv Area 1,015
Originating Board recolorado
Year Built 1957
Annual Tax Amount $1,725
Tax Year 2021
Lot Size 6,534 Sqft
Acres 0.15
Property Description
Beautifully remodeled home in Athmar Park. Home just appraised at $480K and has been completely updated throughout with new HVAC & A/C, electric panel and a clean sewer scope. Quartz countertops, all new Whirlpool appliances and Kohler finishes including gas range, counter-depth fridge with water & ice, overhead microwave, dishwasher, and oversized sink with disposal. Oversized walk-in pantry with extra shelves and W/D hook-ups. Coat closet in family room and linen closet in hallway. Large back patio perfect for entertaining. Alley access parking or additional entertainment space with a view of downtown Denver perfect for fire pit relaxing. Aluminum shed in backyard for equipment and outdoor storage. Blocks away from restaurants, bars, trails, and only 6 blocks from RTD Alameda Station. Ride your bike to Downtown or Wash Park. Neighbors are friendly and neighborhood is safe. Listing Agent has an equitable interest in the property and is a party to the contract.
Location
State CO
County Denver
Zoning E-SU-B
Rooms
Basement Crawl Space
Main Level Bedrooms 3
Interior
Interior Features Ceiling Fan(s), Open Floorplan, Pantry, Quartz Counters, Smoke Free
Heating Forced Air
Cooling Central Air
Fireplace N
Appliance Dishwasher, Disposal, Gas Water Heater, Microwave, Oven, Range, Refrigerator
Laundry In Unit
Exterior
Exterior Feature Private Yard, Rain Gutters
Fence Partial
Utilities Available Electricity Connected, Natural Gas Connected
View City
Roof Type Architecural Shingle
Total Parking Spaces 2
Garage No
Building
Foundation Concrete Perimeter
Sewer Public Sewer
Water Public
Level or Stories One
Structure Type Frame, Vinyl Siding
Schools
Elementary Schools Valverde
Middle Schools Kepner
High Schools West
School District Denver 1
Others
Senior Community No
Ownership Agent Owner
Acceptable Financing Cash, Conventional, FHA, VA Loan
Listing Terms Cash, Conventional, FHA, VA Loan
Special Listing Condition None
Read Less
Want to know what your home might be worth? Contact us for a FREE valuation!

Our team is ready to help you sell your home for the highest possible price ASAP

© 2025 METROLIST, INC., DBA RECOLORADO® – All Rights Reserved
6455 S. Yosemite St., Suite 500 Greenwood Village, CO 80111 USA
Bought with Compass - Denver





