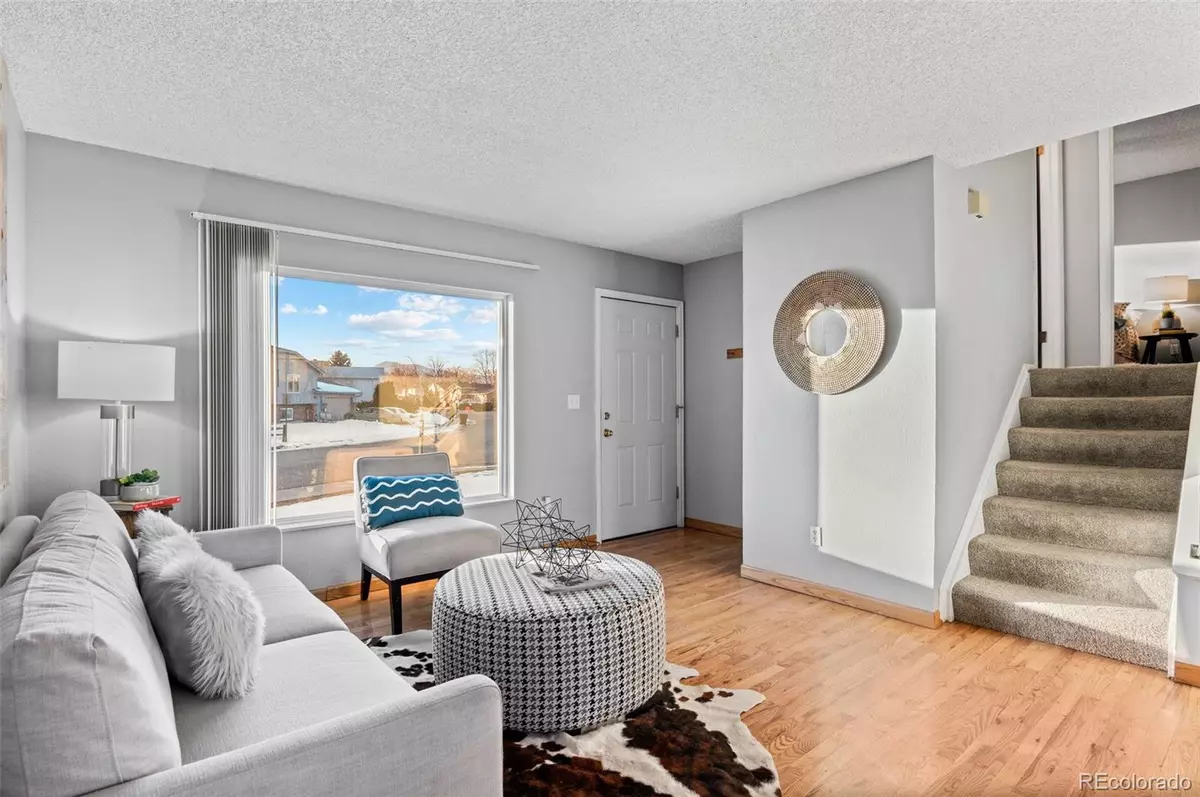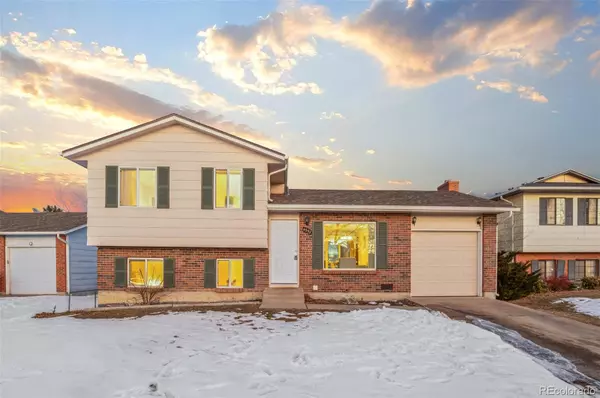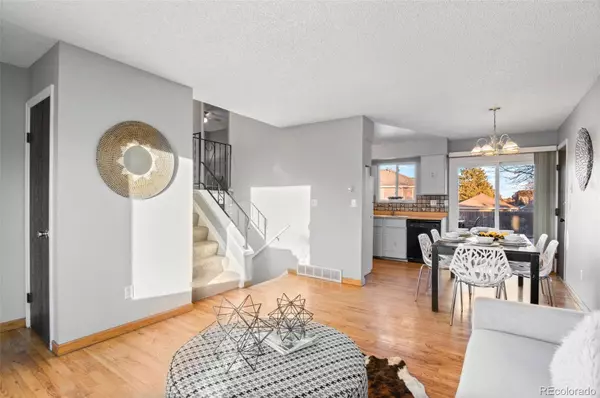$496,000
$499,000
0.6%For more information regarding the value of a property, please contact us for a free consultation.
4552 S Dudley ST Littleton, CO 80123
3 Beds
2 Baths
1,321 SqFt
Key Details
Sold Price $496,000
Property Type Single Family Home
Sub Type Single Family Residence
Listing Status Sold
Purchase Type For Sale
Square Footage 1,321 sqft
Price per Sqft $375
Subdivision Marston
MLS Listing ID 7270426
Sold Date 02/27/23
Style Contemporary, Traditional
Bedrooms 3
Three Quarter Bath 1
HOA Y/N No
Abv Grd Liv Area 880
Originating Board recolorado
Year Built 1980
Annual Tax Amount $1,974
Tax Year 2021
Lot Size 6,969 Sqft
Acres 0.16
Property Description
Super Cool Trendy Tri-Level Home located in Marston close to shopping and restaurants. Move in ready! Open and easy to entertain friends and family between the kitchen and living area, perfect to watch the games on the beautiful original hard wood floors. Relax in the private master suite with spacious closet and shared bathroom. The second bedroom is perfect for guests, quiet with natural sunlight and a walk-in closet. The garden level basement with a 3rd bedroom that would make a great office or flex space. Enjoy game or movie night with friends in the rec room. Hang out on the spacious deck to enjoy an afternoon BBQ with family or a morning coffee in the large back yard ready for you to make it your own. The garage has storage shelves and access to the backyard or inside the home makes yard work a breeze. Newer carpet and paint (2021). Miles of trails and open space and a park to play within walking distance from your front door. Located in the Denver school district. Minutes to shopping restaurants and breweries. Short drive to downtown Denver or hop on C470 and I70 for a quick mountain get-a-way. This lovely home wont last long.
Location
State CO
County Denver
Zoning RES
Rooms
Basement Finished, Partial
Interior
Interior Features Ceiling Fan(s), High Ceilings, High Speed Internet, Laminate Counters, Open Floorplan, Primary Suite, Tile Counters
Heating Forced Air
Cooling Evaporative Cooling
Flooring Carpet, Laminate, Tile, Wood
Fireplace N
Appliance Dishwasher, Disposal, Dryer, Microwave, Oven, Refrigerator, Washer
Laundry In Unit
Exterior
Parking Features Concrete, Exterior Access Door
Garage Spaces 1.0
Fence Fenced Pasture, Full
Utilities Available Cable Available, Electricity Connected, Internet Access (Wired), Natural Gas Connected, Phone Connected
Roof Type Composition
Total Parking Spaces 1
Garage Yes
Building
Foundation Slab
Sewer Public Sewer
Water Public
Level or Stories Tri-Level
Structure Type Brick, Frame, Wood Siding
Schools
Elementary Schools Grant Ranch E-8
Middle Schools Grant Ranch E-8
High Schools John F. Kennedy
School District Denver 1
Others
Senior Community No
Ownership Individual
Acceptable Financing Cash, Conventional, FHA, VA Loan
Listing Terms Cash, Conventional, FHA, VA Loan
Special Listing Condition None
Read Less
Want to know what your home might be worth? Contact us for a FREE valuation!

Our team is ready to help you sell your home for the highest possible price ASAP

© 2024 METROLIST, INC., DBA RECOLORADO® – All Rights Reserved
6455 S. Yosemite St., Suite 500 Greenwood Village, CO 80111 USA
Bought with eXp Realty, LLC





