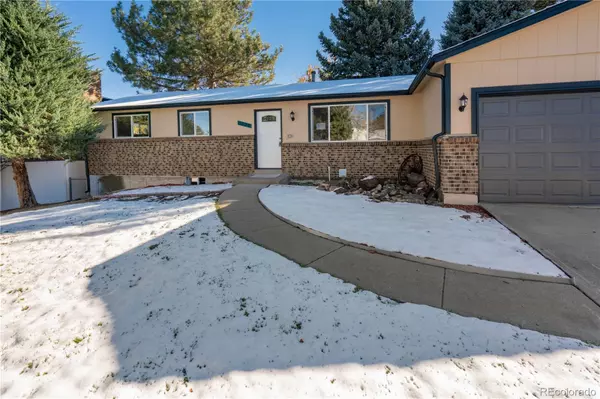$680,000
$688,000
1.2%For more information regarding the value of a property, please contact us for a free consultation.
7128 S fairfax CT Centennial, CO 80122
4 Beds
3 Baths
2,498 SqFt
Key Details
Sold Price $680,000
Property Type Single Family Home
Sub Type Single Family Residence
Listing Status Sold
Purchase Type For Sale
Square Footage 2,498 sqft
Price per Sqft $272
Subdivision Ridgeview Hills
MLS Listing ID 3280084
Sold Date 02/24/23
Style Contemporary
Bedrooms 4
Full Baths 1
Three Quarter Bath 2
HOA Y/N No
Abv Grd Liv Area 1,248
Originating Board recolorado
Year Built 1971
Annual Tax Amount $3,098
Tax Year 2021
Lot Size 6,098 Sqft
Acres 0.14
Property Description
Incredible Location- Centennial/DTC - full brick Ranch on CUL D SAC* Over $150K in top to bottom highly detailed renovation*Lower level perfect for extended family w/a self contained kitchen and 2nd Master Bedroom & Master Bath* The entire Home has been remodeled: windows, elec service panel, all bathrooms, both kitchens, Central AC, texture, paint, pad, carpet, tile flooring, baseboard trim, doors, door jambs, all lighting, hardware, plumbing fixtures and the list keeps going...*Seriously the detailed finishes of the artisans working on this reno is impressive*Covered back patio*GUARANTEED not to disappoint!! Vacant ez show n sell!
Location
State CO
County Arapahoe
Rooms
Basement Finished, Full
Main Level Bedrooms 2
Interior
Interior Features Breakfast Nook, Built-in Features, Eat-in Kitchen, Granite Counters, High Ceilings, Kitchen Island, Open Floorplan, Primary Suite
Heating Forced Air
Cooling Central Air
Flooring Carpet, Tile
Fireplaces Number 1
Fireplaces Type Family Room
Fireplace Y
Appliance Cooktop, Dishwasher, Disposal, Microwave, Range, Range Hood, Refrigerator, Self Cleaning Oven
Exterior
Exterior Feature Lighting, Private Yard
Parking Features Concrete
Garage Spaces 2.0
Fence Full
Roof Type Composition
Total Parking Spaces 2
Garage Yes
Building
Lot Description Cul-De-Sac, Level, Near Public Transit, Sprinklers In Front, Sprinklers In Rear
Foundation Slab
Sewer Community Sewer
Water Public
Level or Stories One
Structure Type Brick
Schools
Elementary Schools Franklin
Middle Schools Newton
High Schools Arapahoe
School District Littleton 6
Others
Senior Community No
Ownership Corporation/Trust
Acceptable Financing Cash, Conventional, FHA, VA Loan
Listing Terms Cash, Conventional, FHA, VA Loan
Special Listing Condition None
Read Less
Want to know what your home might be worth? Contact us for a FREE valuation!

Our team is ready to help you sell your home for the highest possible price ASAP

© 2025 METROLIST, INC., DBA RECOLORADO® – All Rights Reserved
6455 S. Yosemite St., Suite 500 Greenwood Village, CO 80111 USA
Bought with Colorado Home Realty





