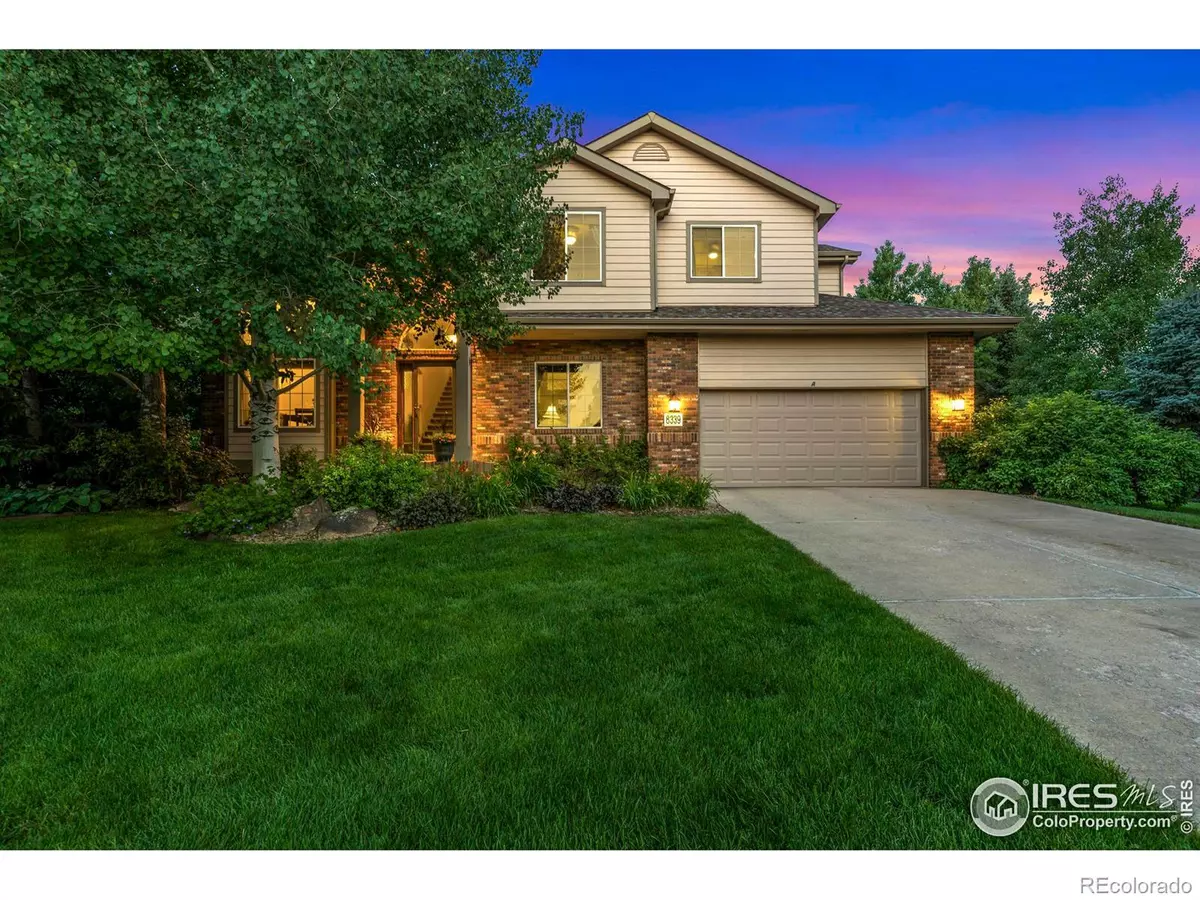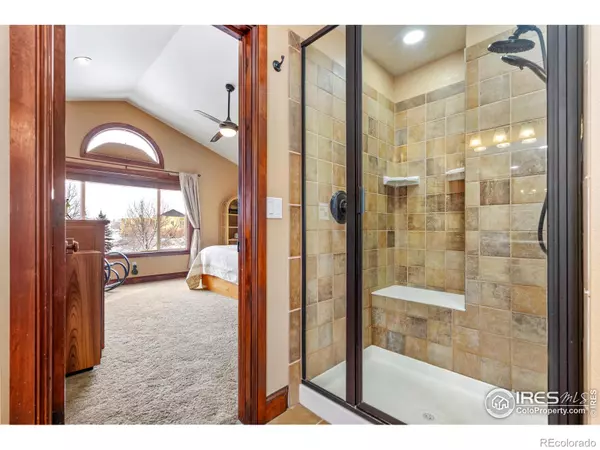$840,000
$840,000
For more information regarding the value of a property, please contact us for a free consultation.
8339 Louden CIR Windsor, CO 80528
5 Beds
4 Baths
3,860 SqFt
Key Details
Sold Price $840,000
Property Type Single Family Home
Sub Type Single Family Residence
Listing Status Sold
Purchase Type For Sale
Square Footage 3,860 sqft
Price per Sqft $217
Subdivision Country Farms
MLS Listing ID IR979206
Sold Date 01/20/23
Bedrooms 5
Full Baths 2
Half Baths 1
Three Quarter Bath 1
Condo Fees $500
HOA Fees $41/ann
HOA Y/N Yes
Abv Grd Liv Area 2,583
Originating Board recolorado
Year Built 2000
Annual Tax Amount $4,524
Tax Year 2021
Lot Size 0.960 Acres
Acres 0.96
Property Description
$5k Seller concession to Buyer to help with rate buy down, upgrades, etc!! A tranquil forested oasis, perfectly situated between Fort Collins and Windsor in highly desirable Country Farms. Huge 0.96 acre lot with enormous professionally landscaped yard, brand new carpet! Like your own private park! Over 80 healthy mature trees, 50 bushes, three season flowers, and LED tree lighting. Luxurious patio with gas firepit, pond, waterfall, deck, hot tub, and play structure. Basketball court. Fully fenced backyard wired for doggy collars. Solid knotty alder doors and trim throughout. Brazilian cherry hardwood floors all around the main level. Complete matching window coverings. Spacious 5-piece master bath with Jacuzzi, huge walk-in. Four bedrooms on the upper level provide the opportunity for diverse living spaces on the main & lower level. Soaring 18' high ceiling in living room, with impressive natural stone fireplace and lighted built-ins. Big 12'x20' mirrored workout room. Fully finished heated three car tandem garage with multiple 220 outlets, heavy duty storage loft, 12' high ceiling, and high-mount garage door. Designed to accommodate a lift. Tuff shed 10'x12' with included Gravely zero-turn mower makes yardwork a breeze. All brand new Poudre schools (Bamford nearby and Timnath Middle/High). Move-in ready, complete with high-end stainless Jenn Air appliances. Gas cooktop with double electric convection oven. Pre-inspected for your peace of mind!
Location
State CO
County Larimer
Zoning R
Interior
Interior Features Eat-in Kitchen, Five Piece Bath, Jet Action Tub, Open Floorplan, Pantry, Radon Mitigation System, Vaulted Ceiling(s), Walk-In Closet(s)
Heating Forced Air, Propane
Cooling Ceiling Fan(s), Central Air
Flooring Wood
Fireplaces Type Family Room, Gas, Gas Log, Living Room
Equipment Satellite Dish
Fireplace N
Appliance Dishwasher, Disposal, Double Oven, Dryer, Microwave, Oven, Refrigerator, Washer
Laundry In Unit
Exterior
Exterior Feature Spa/Hot Tub
Parking Features Heated Garage, Oversized, Oversized Door, Tandem
Garage Spaces 3.0
Utilities Available Cable Available, Electricity Available, Internet Access (Wired), Natural Gas Available
Roof Type Composition
Total Parking Spaces 3
Garage Yes
Building
Lot Description Corner Lot, Ditch, Level, Sprinklers In Front
Sewer Public Sewer
Water Public
Level or Stories Two
Structure Type Wood Frame
Schools
Elementary Schools Other
Middle Schools Other
High Schools Other
School District Poudre R-1
Others
Ownership Individual
Acceptable Financing Cash, Conventional, FHA, VA Loan
Listing Terms Cash, Conventional, FHA, VA Loan
Read Less
Want to know what your home might be worth? Contact us for a FREE valuation!

Our team is ready to help you sell your home for the highest possible price ASAP

© 2025 METROLIST, INC., DBA RECOLORADO® – All Rights Reserved
6455 S. Yosemite St., Suite 500 Greenwood Village, CO 80111 USA
Bought with C3 Real Estate Solutions, LLC





