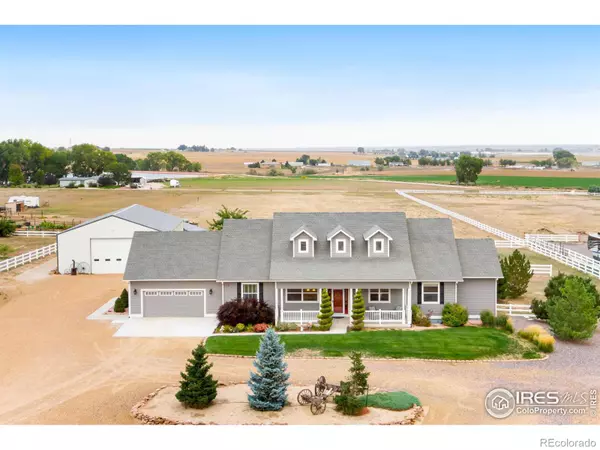$942,500
$1,075,000
12.3%For more information regarding the value of a property, please contact us for a free consultation.
5337 Red Tail CT Platteville, CO 80651
4 Beds
3 Baths
2,308 SqFt
Key Details
Sold Price $942,500
Property Type Single Family Home
Sub Type Single Family Residence
Listing Status Sold
Purchase Type For Sale
Square Footage 2,308 sqft
Price per Sqft $408
Subdivision Stamp Minor
MLS Listing ID IR978413
Sold Date 01/20/23
Style Contemporary
Bedrooms 4
Full Baths 3
HOA Y/N No
Abv Grd Liv Area 2,308
Originating Board recolorado
Year Built 2006
Annual Tax Amount $4,159
Tax Year 2021
Lot Size 5.010 Acres
Acres 5.01
Property Description
This home less than .5 miles off of I-25 which offers a quick commute to Northern Colorado, DIA or Denver. Amazing property with NO HOA & NO METRO TAX. Incredible views of the Colorado plains & the popular Rocky Mountains. This home has it all & sits on 5 fenced acres. 4616 total sq. ft. home w/ 2308 finished, 4 beds, 3 full baths, 2 car attached garage + a detached 2240 sq. ft. RV Garage/Shop w/ a 16X13 overhead door, 220V & 120V. 2 stall metal barn w/ rubber mats, 2 waterers, 2 large paddocks, arena & roughly 3-acre pasture. Not a horse person...the fencing & gates can be removed). Primary bedroom w/ retreat features a 5-pc bath & walk-in closet. Front executive office + formal dining or living room along with 3 additional spacious bedrooms. Unfinished walk-out basement is perfect for a gym, storage, recreation or can be finished. Incredible condition & ownership pride is evident. Call for a list of home features, floor plan or to schedule a private showing.
Location
State CO
County Weld
Zoning AG SFR
Rooms
Basement Full, Unfinished
Main Level Bedrooms 3
Interior
Interior Features Eat-in Kitchen, Five Piece Bath, Jet Action Tub, Open Floorplan, Pantry, Smart Thermostat, Vaulted Ceiling(s), Walk-In Closet(s)
Heating Forced Air, Propane
Cooling Ceiling Fan(s), Central Air
Flooring Wood
Fireplaces Type Great Room
Equipment Satellite Dish
Fireplace N
Appliance Dishwasher, Disposal, Double Oven, Microwave, Oven, Refrigerator
Laundry In Unit
Exterior
Parking Features Oversized, Oversized Door, RV Access/Parking, Tandem
Garage Spaces 12.0
Fence Fenced
Utilities Available Cable Available, Internet Access (Wired)
View City, Mountain(s), Plains
Roof Type Composition
Total Parking Spaces 12
Garage Yes
Building
Lot Description Cul-De-Sac, Level, Sprinklers In Front
Sewer Septic Tank
Water Public
Level or Stories One
Structure Type Wood Frame
Schools
Elementary Schools Mead
Middle Schools Mead
High Schools Mead
School District St. Vrain Valley Re-1J
Others
Ownership Individual
Acceptable Financing Cash, Conventional, VA Loan
Listing Terms Cash, Conventional, VA Loan
Read Less
Want to know what your home might be worth? Contact us for a FREE valuation!

Our team is ready to help you sell your home for the highest possible price ASAP

© 2025 METROLIST, INC., DBA RECOLORADO® – All Rights Reserved
6455 S. Yosemite St., Suite 500 Greenwood Village, CO 80111 USA
Bought with Great Way Exclusive Properties





