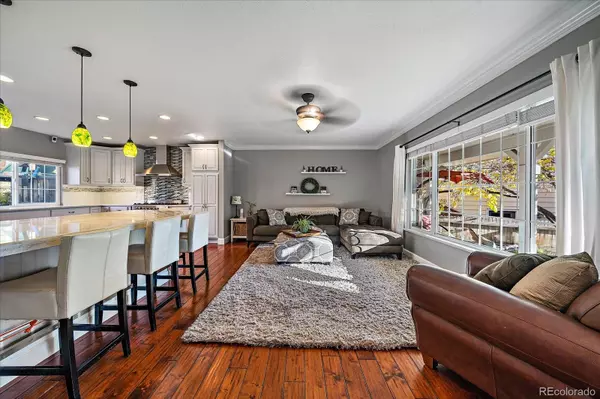$820,000
$848,900
3.4%For more information regarding the value of a property, please contact us for a free consultation.
6466 S Ivy CT Centennial, CO 80111
4 Beds
3 Baths
2,837 SqFt
Key Details
Sold Price $820,000
Property Type Single Family Home
Sub Type Single Family Residence
Listing Status Sold
Purchase Type For Sale
Square Footage 2,837 sqft
Price per Sqft $289
Subdivision Cherry Park
MLS Listing ID 9435275
Sold Date 02/17/23
Bedrooms 4
Full Baths 2
Three Quarter Bath 1
Condo Fees $50
HOA Fees $4/ann
HOA Y/N Yes
Abv Grd Liv Area 2,235
Originating Board recolorado
Year Built 1979
Annual Tax Amount $4,483
Tax Year 2021
Lot Size 6,098 Sqft
Acres 0.14
Property Description
Beautifully updated 4/3 tri-level home situated on a quiet cul de sac in the desirable Cherry Park neighborhood with top Heritage Elementary, West Middle and Cherry Creek High School nearby. This property is south-facing, immaculate, and very well-cared for.
The heart of this home, the spacious, remodeled kitchen — with adjoining dining and family rooms — makes it ideal for gatherings, and includes a farmhouse sink, quartz countertops, and stainless-steel appliances. The updated primary bedroom includes a custom closet and a stunning 4-piece bathroom with a large soaking tub and spacious, 3-head shower. The warm, second living room was recently renovated to include an electric fireplace, built-in entertainment center and added storage. Its French doors open to a gazebo and large, photos don't do it justice - come see for yourself, fenced backyard that includes professional landscaping, garden beds, and a cedar playset for the kids. As well, there's a small, convenient fenced dog run that is accessible by a dog door. The front and back patios offer the perfect places to enjoy Colorado's more than 300 days of sunshine each year and are both equipped with outdoor speakers. All grasses and landscaping are professionally irrigated by an automated sprinkler system. A large, finished basement offers an additional living space with adjustable lighting, even more storage options and is wired for surround sound.
Scurry up to the park or explore the vast Holly Open Space/Willow Creek Trail system. Just a short walk to the neighborhood pool or tennis courts (Holly Pool/Tennis) or hop in the car for a quick trip to the Koelbel Library, grocery store, gas and more just a minute down the road.
This incredible home won't last long - schedule a showing today!
Location
State CO
County Arapahoe
Rooms
Basement Cellar, Sump Pump
Interior
Interior Features Ceiling Fan(s), Eat-in Kitchen, High Ceilings, High Speed Internet, Kitchen Island, Open Floorplan, Quartz Counters
Heating Forced Air
Cooling Central Air
Flooring Carpet
Fireplaces Type Family Room
Fireplace N
Appliance Dishwasher, Disposal, Gas Water Heater, Microwave, Oven, Range, Range Hood, Refrigerator, Self Cleaning Oven, Sump Pump
Exterior
Exterior Feature Dog Run
Garage Spaces 2.0
Fence Full
Roof Type Composition
Total Parking Spaces 2
Garage Yes
Building
Lot Description Cul-De-Sac, Level
Sewer Public Sewer
Water Public
Level or Stories Tri-Level
Structure Type Frame
Schools
Elementary Schools Heritage
Middle Schools West
High Schools Cherry Creek
School District Cherry Creek 5
Others
Senior Community No
Ownership Individual
Acceptable Financing Cash, Conventional, FHA, VA Loan
Listing Terms Cash, Conventional, FHA, VA Loan
Special Listing Condition None
Read Less
Want to know what your home might be worth? Contact us for a FREE valuation!

Our team is ready to help you sell your home for the highest possible price ASAP

© 2025 METROLIST, INC., DBA RECOLORADO® – All Rights Reserved
6455 S. Yosemite St., Suite 500 Greenwood Village, CO 80111 USA
Bought with Camber Realty, LTD





