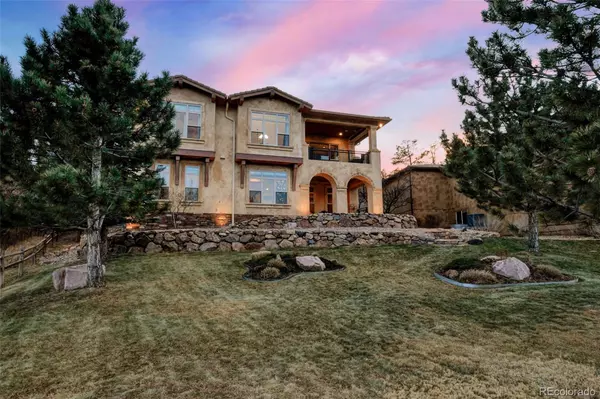$1,010,000
$1,050,000
3.8%For more information regarding the value of a property, please contact us for a free consultation.
7683 Solitude LN Colorado Springs, CO 80919
3 Beds
3 Baths
3,683 SqFt
Key Details
Sold Price $1,010,000
Property Type Single Family Home
Sub Type Single Family Residence
Listing Status Sold
Purchase Type For Sale
Square Footage 3,683 sqft
Price per Sqft $274
Subdivision Peregrine
MLS Listing ID 5136388
Sold Date 02/10/23
Bedrooms 3
Full Baths 1
Half Baths 1
Three Quarter Bath 1
Condo Fees $195
HOA Fees $195/mo
HOA Y/N Yes
Abv Grd Liv Area 2,256
Originating Board recolorado
Year Built 2005
Annual Tax Amount $3,609
Tax Year 2021
Lot Size 8,712 Sqft
Acres 0.2
Property Description
Very unique opportunity to own a low maintenance home nestled at the foot of the Rocky Mountains in the wonderful Peregrine Neighborhood. You will not find a better maintained home in the entire city. The kitchen has beautiful new granite which is tastefully complimented by new beveled glass subway tile and classy wifi connected Café appliances. Standing at the kitchen sink with the Delta Touch Faucet, you overlook the warm and inviting living room with a 2 sided fireplace and marvelous views. From the covered deck, you have views of Blodgett Peak and a meadow like green space off of the back yard. The finishes on the main level are an elegant blend of stone and wood. The main level master is a luxurious retreat with a beautiful glass framed shower, soaking tub and custom designed closet. The main level also boasts a formal dining room and office. Solid wood alder doors are found throughout the home. The open staircase takes you to a very spacious family room in the basement complete with a wet bar and ample windows to let in an abundance of natural light. There are two generously sized bedrooms with walk-in closets and a large storage area that will be hard to fill. The storage area could also be finished off to create a 4th bedroom. The dreamy garage has custom cabinetry and is insulated and cleanly finished. Feel secure with the hardwired security system. There is LED lighting throughout the house including the wifi enabled lighting in the master bedroom, kitchen and the landscape lighting. The most particular of buyers will be blown away with the condition of this home and will know the rarity of what they have found.
Location
State CO
County El Paso
Zoning PUD HS
Rooms
Basement Full
Main Level Bedrooms 3
Interior
Interior Features Five Piece Bath, High Ceilings, Wet Bar
Heating Forced Air
Cooling Central Air
Fireplaces Number 2
Fireplaces Type Basement, Gas, Living Room
Fireplace Y
Appliance Dishwasher, Disposal, Humidifier, Microwave, Oven, Range, Refrigerator, Self Cleaning Oven, Wine Cooler
Exterior
Garage Spaces 3.0
Roof Type Other
Total Parking Spaces 3
Garage Yes
Building
Sewer Public Sewer
Level or Stories One
Structure Type Frame, Stucco
Schools
Elementary Schools Woodmen-Roberts
Middle Schools Eagleview
High Schools Air Academy
School District Academy 20
Others
Senior Community No
Ownership Individual
Acceptable Financing Cash, Conventional, FHA, Other, VA Loan
Listing Terms Cash, Conventional, FHA, Other, VA Loan
Special Listing Condition None
Read Less
Want to know what your home might be worth? Contact us for a FREE valuation!

Our team is ready to help you sell your home for the highest possible price ASAP

© 2025 METROLIST, INC., DBA RECOLORADO® – All Rights Reserved
6455 S. Yosemite St., Suite 500 Greenwood Village, CO 80111 USA
Bought with Coldwell Banker Realty BK





