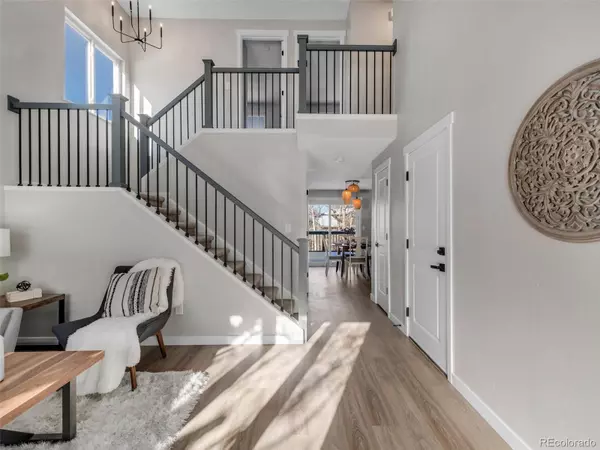$680,000
$690,000
1.4%For more information regarding the value of a property, please contact us for a free consultation.
10970 Stuart CT Westminster, CO 80031
5 Beds
3 Baths
2,190 SqFt
Key Details
Sold Price $680,000
Property Type Single Family Home
Sub Type Single Family Residence
Listing Status Sold
Purchase Type For Sale
Square Footage 2,190 sqft
Price per Sqft $310
Subdivision Cotton Creek
MLS Listing ID 2484396
Sold Date 02/08/23
Bedrooms 5
Full Baths 2
Half Baths 1
HOA Y/N No
Abv Grd Liv Area 1,652
Originating Board recolorado
Year Built 1977
Annual Tax Amount $3,073
Tax Year 2021
Lot Size 6,098 Sqft
Acres 0.14
Property Description
This fully renovated house is ready for you to call it HOME! From outside to inside, there is fresh paint throughout & no projects left to do. Entering the home, you are greeted in a sundrenched living room that flows to the rest of the main level, all connected with new vinyl plank flooring. The open floorplan of the kitchen, dining & family room lets you entertain with ease; as you walk outside through the sliding glass doors to the new composite deck, with views of the Flatirons. The sliding glass doors combined with the windows provide natural sunlight on the entire main level. The kitchen has new, under warranty appliances & an abundance of cabinet & quartz counter space, including a breakfast bar. Moving upstairs you will notice the updated handrail & new carpeting on your way to view the 4 bedrooms & 2 bathrooms. The primary bedroom has a striking bathroom with a walk-in shower, new vanity & mirror, as well as a walk-in closet. The additional 3 bedrooms have new carpet & share a stunning full bath. Head back to the main level, taking in the new light fixtures, doors & door hardware throughout the home, all the way to the fully finished basement. In the basement, you can relax in the family room & read a book or do work in the bonus room that is a perfect nook or office. The basement also has the 5th bedroom. In the basement there is also a laundry room with full hookups. After walking around the inside of the house, you probably need to go no further, but enter the large backyard through the walkout basement, to look at the mountains & enjoy having a private yard. Not only is the look & feel of this home new, but there is also a new furnace, AC unit, water heater & RING doorbell. This is like a brand-new home in an established, mature neighborhood, located on a cul-de-sac that backs up to open space, walking trails & the creek. There is RV parking on the side of the house & you are a five-minute walk to the highly rated Cotton Creek Elementary School.
Location
State CO
County Adams
Rooms
Basement Finished
Interior
Heating Forced Air
Cooling Central Air
Flooring Carpet, Vinyl
Fireplace N
Appliance Dishwasher, Microwave, Oven, Refrigerator
Exterior
Exterior Feature Private Yard
Garage Spaces 2.0
Fence Full
View Mountain(s)
Roof Type Composition
Total Parking Spaces 2
Garage Yes
Building
Lot Description Cul-De-Sac, Greenbelt
Sewer Public Sewer
Level or Stories Multi/Split
Structure Type Brick, Frame, Stucco
Schools
Elementary Schools Cotton Creek
Middle Schools Silver Hills
High Schools Northglenn
School District Adams 12 5 Star Schl
Others
Senior Community No
Ownership Individual
Acceptable Financing Cash, Conventional, FHA, VA Loan
Listing Terms Cash, Conventional, FHA, VA Loan
Special Listing Condition None
Read Less
Want to know what your home might be worth? Contact us for a FREE valuation!

Our team is ready to help you sell your home for the highest possible price ASAP

© 2024 METROLIST, INC., DBA RECOLORADO® – All Rights Reserved
6455 S. Yosemite St., Suite 500 Greenwood Village, CO 80111 USA
Bought with eXp Realty, LLC





