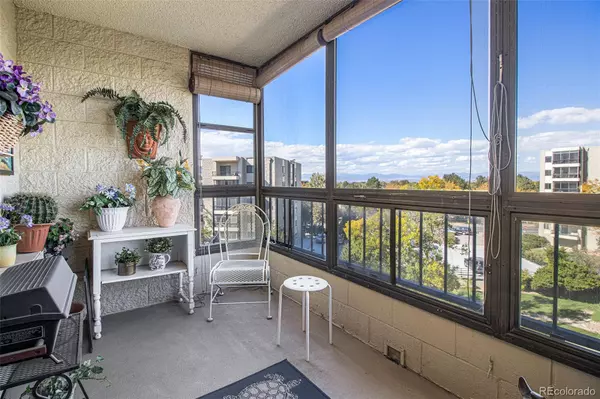$449,000
$449,000
For more information regarding the value of a property, please contact us for a free consultation.
13850 E Marina DR #506 Aurora, CO 80014
3 Beds
3 Baths
1,876 SqFt
Key Details
Sold Price $449,000
Property Type Condo
Sub Type Condominium
Listing Status Sold
Purchase Type For Sale
Square Footage 1,876 sqft
Price per Sqft $239
Subdivision Heather Gardens
MLS Listing ID 2564287
Sold Date 02/02/23
Style Contemporary
Bedrooms 3
Full Baths 2
Three Quarter Bath 1
Condo Fees $893
HOA Fees $893/mo
HOA Y/N Yes
Abv Grd Liv Area 1,876
Originating Board recolorado
Year Built 1980
Annual Tax Amount $1,990
Tax Year 2021
Property Description
Large model 3 bedroom on the 5th floor. A lot to unwrap here so start with the kitchen: Granite countertops with under counter sink, modern appliances, classic custom cabinets, tray ceiling, drawers galore. Giant living room is 31 feet long with shining wood laminate flooring, crown moldings, window coverings. At each end of living room are enclosed sunrooms to grow your plants or enjoy a quiet morning read. Pocket bar on side to store and serve your favorite nightcap. Formal dining rooms offers a great space to enjoy your guests when entertaining. French doors open to bedroom with full bath for your guests. Center bedroom is perfect to use as a studio or study and across the hallway is a full bathroom with countertops that match kitchen. Primary bedroom includes its own bath with walk-in shower and a large walk-in closet. Condo comes with 2 designated parking spaces (63 and 64) and 2 indoor storage units (506 and 508).
Heather Gardens 55+ community is a great environment. It has its own clubhouse, fitness, golf course, even a restaurant! Seville contains exclusive recreational facilities including pool, hot-tub, tennis courts. Activity rich community in a great location, come check us out today.
Location
State CO
County Arapahoe
Rooms
Main Level Bedrooms 3
Interior
Interior Features Ceiling Fan(s), Granite Counters, No Stairs, Smoke Free, Walk-In Closet(s)
Heating Baseboard, Radiant
Cooling Air Conditioning-Room
Flooring Laminate, Tile
Fireplace N
Appliance Cooktop, Dishwasher, Dryer, Microwave, Refrigerator, Self Cleaning Oven, Washer
Exterior
Exterior Feature Elevator
Parking Features Concrete, Heated Garage, Underground
Garage Spaces 2.0
Pool Outdoor Pool
Utilities Available Cable Available, Electricity Connected, Internet Access (Wired), Phone Available
View Mountain(s)
Roof Type Unknown
Total Parking Spaces 2
Garage Yes
Building
Foundation Slab
Sewer Community Sewer, Public Sewer
Water Public
Level or Stories One
Structure Type Concrete
Schools
Elementary Schools Century
Middle Schools Aurora Hills
High Schools Gateway
School District Adams-Arapahoe 28J
Others
Senior Community Yes
Ownership Individual
Acceptable Financing Cash, Conventional, FHA, VA Loan
Listing Terms Cash, Conventional, FHA, VA Loan
Special Listing Condition None
Pets Allowed Cats OK, Dogs OK, Yes
Read Less
Want to know what your home might be worth? Contact us for a FREE valuation!

Our team is ready to help you sell your home for the highest possible price ASAP

© 2025 METROLIST, INC., DBA RECOLORADO® – All Rights Reserved
6455 S. Yosemite St., Suite 500 Greenwood Village, CO 80111 USA
Bought with HEATHER GARDENS BROKERS





