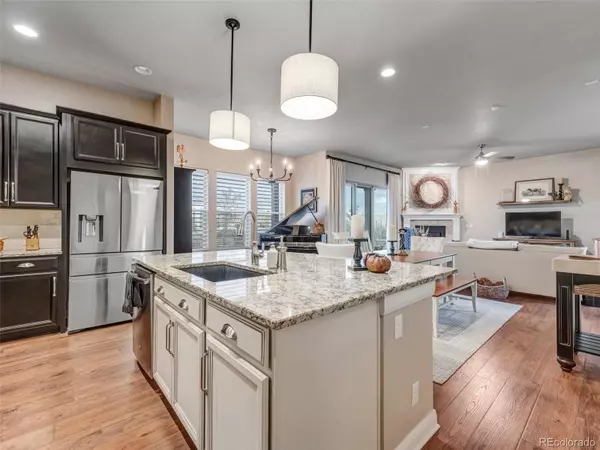$835,000
$865,000
3.5%For more information regarding the value of a property, please contact us for a free consultation.
2321 W 67th DR Denver, CO 80221
3 Beds
4 Baths
3,300 SqFt
Key Details
Sold Price $835,000
Property Type Single Family Home
Sub Type Single Family Residence
Listing Status Sold
Purchase Type For Sale
Square Footage 3,300 sqft
Price per Sqft $253
Subdivision Midtown At Clear Creek
MLS Listing ID 5601950
Sold Date 02/01/23
Style Contemporary, Traditional
Bedrooms 3
Full Baths 3
Half Baths 1
Condo Fees $75
HOA Fees $75/mo
HOA Y/N Yes
Abv Grd Liv Area 2,368
Originating Board recolorado
Year Built 2019
Annual Tax Amount $6,884
Tax Year 2021
Acres 0.12
Property Description
One step inside this incredible Midtown home and you will fall in love with the high-end upgrades, thoughtful design and beautifully landscaped backyard with mountain views. The open concept floor plan with abundant natural light flows naturally from room to room and creates an inviting yet elegant space to call home. The stunning kitchen is appointed with a large slab granite island and countertops, upgraded stainless steel appliances including a double oven with gas cook-top, two-tone cabinetry and charming pendant lighting. The formal dining space is tucked along a wall of windows that overlooks the outdoor space and lighted by a Pottery Barn chandelier. For more casual dining you can relax with friends and family at the kitchen island or the extended dining area that connects seamlessly into the family room. Or unwind by the living room fireplace with custom mantle and tile surround and enjoy your favorite shows or curl up with a book. The upper level features two primary suites and a large flex space that is perfect for a home office, second family room or easily convert to another bedroom. The main primary suite features an oversized bedroom with seating area and large windows with more mountain views. Through double doors is an immaculate 5 piece bath with soaking tub, wide plank flooring and an expansive closet designed with container store shelves and racks for efficient space and convenience. One of the largest lots in Midtown, the thoughtful landscaping with fire-pit, brick patio and year-around blooming plants will make you the envy of the neighborhood and the natural place to gather with friends and neighbors. Midtown features community parks, schools, garden, splash pad, dog parks, walking trails, a local brewery and coffee shops and is within 5 minutes to Highlands, 10 minutes to downtown and conveniently located to multiple light rail stations. This is what you've been looking for!
Location
State CO
County Adams
Zoning RES
Rooms
Basement Finished
Interior
Interior Features Breakfast Nook, Ceiling Fan(s), Eat-in Kitchen, Five Piece Bath, Granite Counters, High Ceilings, Kitchen Island, Open Floorplan, Pantry, Primary Suite, Radon Mitigation System, Smoke Free, Solid Surface Counters, Walk-In Closet(s)
Heating Forced Air, Natural Gas
Cooling Central Air
Flooring Carpet, Laminate, Tile
Fireplaces Number 2
Fireplaces Type Basement, Electric, Family Room, Gas, Outside
Fireplace Y
Appliance Dishwasher, Disposal, Double Oven, Dryer, Gas Water Heater, Microwave, Range, Self Cleaning Oven, Washer
Exterior
Exterior Feature Fire Pit, Lighting, Private Yard, Rain Gutters
Parking Features Oversized
Garage Spaces 2.0
Fence Full
Utilities Available Electricity Connected, Internet Access (Wired)
View Mountain(s)
Roof Type Composition
Total Parking Spaces 2
Garage Yes
Building
Lot Description Irrigated, Landscaped, Sprinklers In Front, Sprinklers In Rear
Foundation Slab
Sewer Public Sewer
Water Public
Level or Stories Two
Structure Type Frame
Schools
Elementary Schools Trailside Academy
Middle Schools Trailside Academy
High Schools Global Lead. Acad. K-12
School District Mapleton R-1
Others
Senior Community No
Ownership Individual
Acceptable Financing Cash, Conventional
Listing Terms Cash, Conventional
Special Listing Condition None
Pets Allowed Cats OK, Dogs OK
Read Less
Want to know what your home might be worth? Contact us for a FREE valuation!

Our team is ready to help you sell your home for the highest possible price ASAP

© 2025 METROLIST, INC., DBA RECOLORADO® – All Rights Reserved
6455 S. Yosemite St., Suite 500 Greenwood Village, CO 80111 USA
Bought with Keller Williams Realty Downtown LLC





