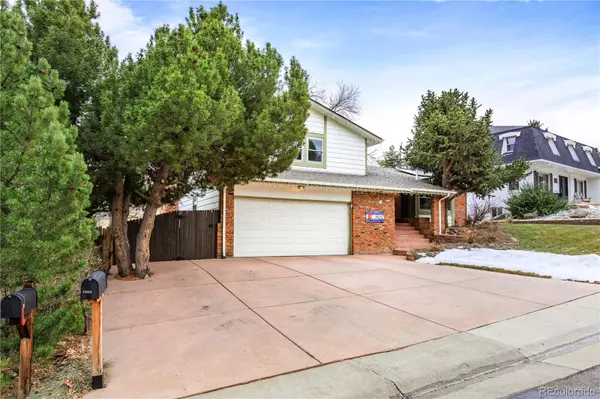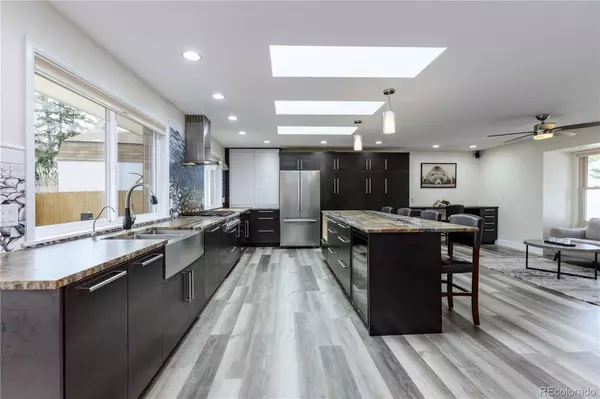$821,000
$779,000
5.4%For more information regarding the value of a property, please contact us for a free consultation.
14542 W Archer AVE Golden, CO 80401
4 Beds
4 Baths
2,597 SqFt
Key Details
Sold Price $821,000
Property Type Single Family Home
Sub Type Single Family Residence
Listing Status Sold
Purchase Type For Sale
Square Footage 2,597 sqft
Price per Sqft $316
Subdivision Sixth Avenue West
MLS Listing ID 6179674
Sold Date 01/31/23
Style Traditional
Bedrooms 4
Full Baths 1
Half Baths 1
Three Quarter Bath 2
Condo Fees $50
HOA Fees $4/ann
HOA Y/N Yes
Abv Grd Liv Area 2,024
Originating Board recolorado
Year Built 1976
Annual Tax Amount $3,639
Tax Year 2021
Acres 0.2
Property Description
New Year, New Home! Welcome to the coveted Sixth Avenue West neighborhood! Nestled at the base of Green Mountain offering access to miles of trails, large parks, minutes to downtown Golden and Red Rocks. This beautiful home will impress you from the moment you walk in. The large first floor has an open concept with an incredible kitchen, extra living and dining space and is ideal for entertaining! Kitchen features include vinyl plank flooring, one-of-a-kind Sandalus granite counters and island, butcher block counter for veggie prepping, custom pantry, appliance garage and custom tile artwork. Enjoy cooking with a 6-burner Thermador Professional cooktop and JennAir convection oven. The kitchen opens to a IPE wood deck overlooking a huge back yard with a shed, patio, shade tree, hot tub pad and connection, fire pit, and gardens. Head upstairs to 3 bedrooms and 2 bathrooms, including a large primary suite with an attached 3/4 bath. The lower level has a huge family room with a gas fireplace and slider access to the large sunroom that leads to the backyard. The lower level also includes access to the 2-car garage, a 1/2 bath and laundry room. The basement has a 3/4 bath, large walk in closet and extra living space. Owned Photovoltaic Solar System and an electrical vehicle charging outlet. 5 year old roof with impact-resistant shingles. Perfect location with easy access to the mountains and the city but on a tranquil quiet street. Welcome home!
Location
State CO
County Jefferson
Zoning P-D
Rooms
Basement Daylight, Finished, Sump Pump
Interior
Interior Features Built-in Features, Butcher Counters, Ceiling Fan(s), Eat-in Kitchen, Granite Counters, High Speed Internet, Kitchen Island, Open Floorplan, Pantry, Primary Suite, Radon Mitigation System, Smart Thermostat, Smoke Free, Stone Counters, Walk-In Closet(s)
Heating Forced Air, Natural Gas
Cooling Attic Fan, Central Air
Flooring Carpet, Laminate, Tile, Vinyl
Fireplaces Number 1
Fireplaces Type Family Room, Gas
Fireplace Y
Appliance Cooktop, Dishwasher, Disposal, Dryer, Gas Water Heater, Microwave, Oven, Range Hood, Refrigerator, Sump Pump, Washer, Wine Cooler
Exterior
Exterior Feature Fire Pit, Private Yard, Rain Gutters
Parking Features 220 Volts, Concrete, Electric Vehicle Charging Station(s), Lighted, Smart Garage Door
Garage Spaces 2.0
Fence Full
Utilities Available Cable Available, Electricity Connected, Internet Access (Wired), Natural Gas Connected
Roof Type Composition
Total Parking Spaces 5
Garage Yes
Building
Lot Description Irrigated, Near Public Transit, Sprinklers In Front, Sprinklers In Rear
Sewer Public Sewer
Water Public
Level or Stories Multi/Split
Structure Type Brick, Frame
Schools
Elementary Schools Kyffin
Middle Schools Bell
High Schools Golden
School District Jefferson County R-1
Others
Senior Community No
Ownership Individual
Acceptable Financing Cash, Conventional, FHA, Jumbo, VA Loan
Listing Terms Cash, Conventional, FHA, Jumbo, VA Loan
Special Listing Condition None
Read Less
Want to know what your home might be worth? Contact us for a FREE valuation!

Our team is ready to help you sell your home for the highest possible price ASAP

© 2025 METROLIST, INC., DBA RECOLORADO® – All Rights Reserved
6455 S. Yosemite St., Suite 500 Greenwood Village, CO 80111 USA
Bought with LIV Sotheby's International Realty





