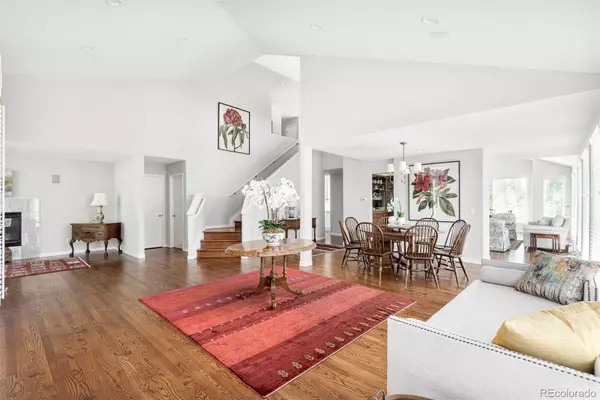$1,800,000
$1,800,000
For more information regarding the value of a property, please contact us for a free consultation.
60 Golden Eagle RD Greenwood Village, CO 80121
4 Beds
4 Baths
4,645 SqFt
Key Details
Sold Price $1,800,000
Property Type Single Family Home
Sub Type Single Family Residence
Listing Status Sold
Purchase Type For Sale
Square Footage 4,645 sqft
Price per Sqft $387
Subdivision Bateleur
MLS Listing ID 4418483
Sold Date 01/12/23
Bedrooms 4
Full Baths 1
Half Baths 1
Three Quarter Bath 2
Condo Fees $350
HOA Fees $350/mo
HOA Y/N Yes
Abv Grd Liv Area 3,212
Originating Board recolorado
Year Built 1997
Annual Tax Amount $7,968
Tax Year 2021
Acres 0.21
Property Description
Nestled in beautiful and tranquil Bateleur, this bright and sunny home is ideally situated backing to open space with one of the most coveted floor plans. Enter into an open concept living space with sweeping two-story ceilings. The entire home is bathed in light from the numerous windows throughout the main floor. The remodeled kitchen has an oversized island, breakfast nook, fireplace, seating area, and thoughtful storage. Airy main floor owner's suite with massive windows and deck access. Fully updated primary bath with dual vanities, soaking tub, and walk-in closet. Upstairs includes two bedrooms with a remodeled Jack-and-Jill bath. Use the upstairs loft area in numerous ways - perfect for a home office or media space for guests. The finished walk out lower level has a lovely rec space with media area, wet bar, an additional bedroom, remodeled bath, and covered patio. The back deck off the kitchen and primary suite sits high above the fenced lawn overlooking open space. The deck is perfect for entertaining year round with the motorized and retractable sunshade. Truly lock-and-leave, this home is turn key and move in ready. Bateleur HOA amenities include a clubhouse, fitness center and pool with easy access to shopping and amenities.
Location
State CO
County Arapahoe
Rooms
Basement Finished, Full, Walk-Out Access
Main Level Bedrooms 1
Interior
Interior Features Breakfast Nook, Built-in Features, Five Piece Bath, High Ceilings, Jack & Jill Bathroom, Kitchen Island, Open Floorplan, Primary Suite
Heating Forced Air
Cooling Central Air
Flooring Carpet, Wood
Fireplaces Number 3
Fireplaces Type Gas, Kitchen, Living Room, Primary Bedroom
Fireplace Y
Appliance Cooktop, Dishwasher, Disposal, Microwave, Oven, Refrigerator
Exterior
Garage Spaces 2.0
Roof Type Concrete
Total Parking Spaces 2
Garage Yes
Building
Lot Description Cul-De-Sac, Greenbelt, Level
Sewer Public Sewer
Level or Stories Two
Structure Type Concrete
Schools
Elementary Schools Greenwood
Middle Schools West
High Schools Cherry Creek
School District Cherry Creek 5
Others
Senior Community No
Ownership Individual
Acceptable Financing Cash, Conventional, Jumbo
Listing Terms Cash, Conventional, Jumbo
Special Listing Condition None
Read Less
Want to know what your home might be worth? Contact us for a FREE valuation!

Our team is ready to help you sell your home for the highest possible price ASAP

© 2025 METROLIST, INC., DBA RECOLORADO® – All Rights Reserved
6455 S. Yosemite St., Suite 500 Greenwood Village, CO 80111 USA
Bought with KENTWOOD REAL ESTATE DTC, LLC





