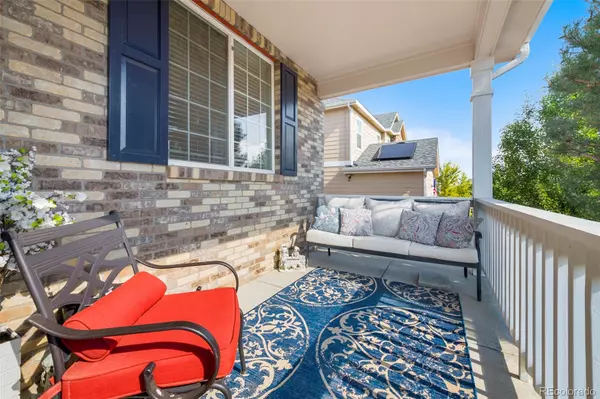$710,000
$730,000
2.7%For more information regarding the value of a property, please contact us for a free consultation.
6017 S Jamestown WAY Aurora, CO 80016
5 Beds
4 Baths
3,476 SqFt
Key Details
Sold Price $710,000
Property Type Single Family Home
Sub Type Single Family Residence
Listing Status Sold
Purchase Type For Sale
Square Footage 3,476 sqft
Price per Sqft $204
Subdivision Wheatlands
MLS Listing ID 2871220
Sold Date 12/30/22
Style Traditional
Bedrooms 5
Full Baths 2
Half Baths 1
Three Quarter Bath 1
Condo Fees $65
HOA Fees $65/mo
HOA Y/N Yes
Abv Grd Liv Area 2,437
Originating Board recolorado
Year Built 2010
Annual Tax Amount $4,903
Tax Year 2021
Acres 0.13
Property Description
Move-in ready! Former model home w/lots of builder upgrades & designer touches throughout! Beautiful 5 bedroom, 4 bath home. Sunny eastern exposure. Spacious, open floorplan w/finished basement. Cozy covered front porch. Welcoming foyer. Separate living room & formal dining room w/coffered ceiling & crown moulding. Family room w/gas fireplace. Gourmet kitchen w/center island, granite, large pantry, stainless steel appliances-gas cooktop & double ovens, refrigerator, under-cabinet lighting, new microwave. 4 Bedrooms upstairs w/2 full baths, Brand new carpet-entire 2nd floor & stairs replaced August, 2022 (temporary carpet runner on steps to protect new carpet). Convenient 2nd floor laundry room, newer washer & dryer (2020) included, built-in cabinets, tile floor. Finished basement w/huge rec room, 2 egress windows let the sunshine in, 5th bedroom, 3/4 bath, exercise area. Newer roof & gutters (installed December, 2019). Newer hot water heater & sump pump & disposal (2020). Newer exterior and interior paint (2021). Landscaped, low maintenance back yard w/large covered patio-plenty of room for grill & entertaining. Radon mitigation system installed. Deep 2 car garage, extra space for bikes, mowers, blowers etc. HOA includes use Aurora YMCA in Wheatlands w/pool & community events throughout the year-see website for details. Basketball courts in park currently under construction. Property across from home maintained by Wheatlands Metro Destrict. Near Aurora Reservoir. Just East of Southland Mall (3 minutes away)-Attractive outdoor shopping, dining, events, theaters and farmer's market. Original owner-purchased model home. Cherry Creek Schools. All measurements are approximate and should be verified by Buyer. *View 3D Tour link for 360 degree views of each room*
Location
State CO
County Arapahoe
Rooms
Basement Bath/Stubbed, Finished, Full, Sump Pump
Interior
Interior Features Ceiling Fan(s), Eat-in Kitchen, Five Piece Bath, Granite Counters, High Ceilings, Kitchen Island, Pantry, Primary Suite, Radon Mitigation System, Smoke Free, Tile Counters, Walk-In Closet(s)
Heating Forced Air, Natural Gas
Cooling Central Air
Flooring Carpet, Laminate, Tile
Fireplaces Number 1
Fireplaces Type Family Room, Gas
Fireplace Y
Appliance Cooktop, Dishwasher, Disposal, Double Oven, Dryer, Gas Water Heater, Microwave, Refrigerator, Self Cleaning Oven, Washer
Exterior
Parking Features Concrete
Garage Spaces 2.0
Fence Full
Roof Type Composition
Total Parking Spaces 2
Garage Yes
Building
Lot Description Level, Sprinklers In Front, Sprinklers In Rear
Sewer Public Sewer
Water Public
Level or Stories Two
Structure Type Brick, Frame
Schools
Elementary Schools Pine Ridge
Middle Schools Infinity
High Schools Cherokee Trail
School District Cherry Creek 5
Others
Senior Community No
Ownership Individual
Acceptable Financing Cash, Conventional, FHA, VA Loan
Listing Terms Cash, Conventional, FHA, VA Loan
Special Listing Condition None
Pets Allowed Cats OK, Dogs OK, Yes
Read Less
Want to know what your home might be worth? Contact us for a FREE valuation!

Our team is ready to help you sell your home for the highest possible price ASAP

© 2024 METROLIST, INC., DBA RECOLORADO® – All Rights Reserved
6455 S. Yosemite St., Suite 500 Greenwood Village, CO 80111 USA
Bought with RE/MAX Leaders





