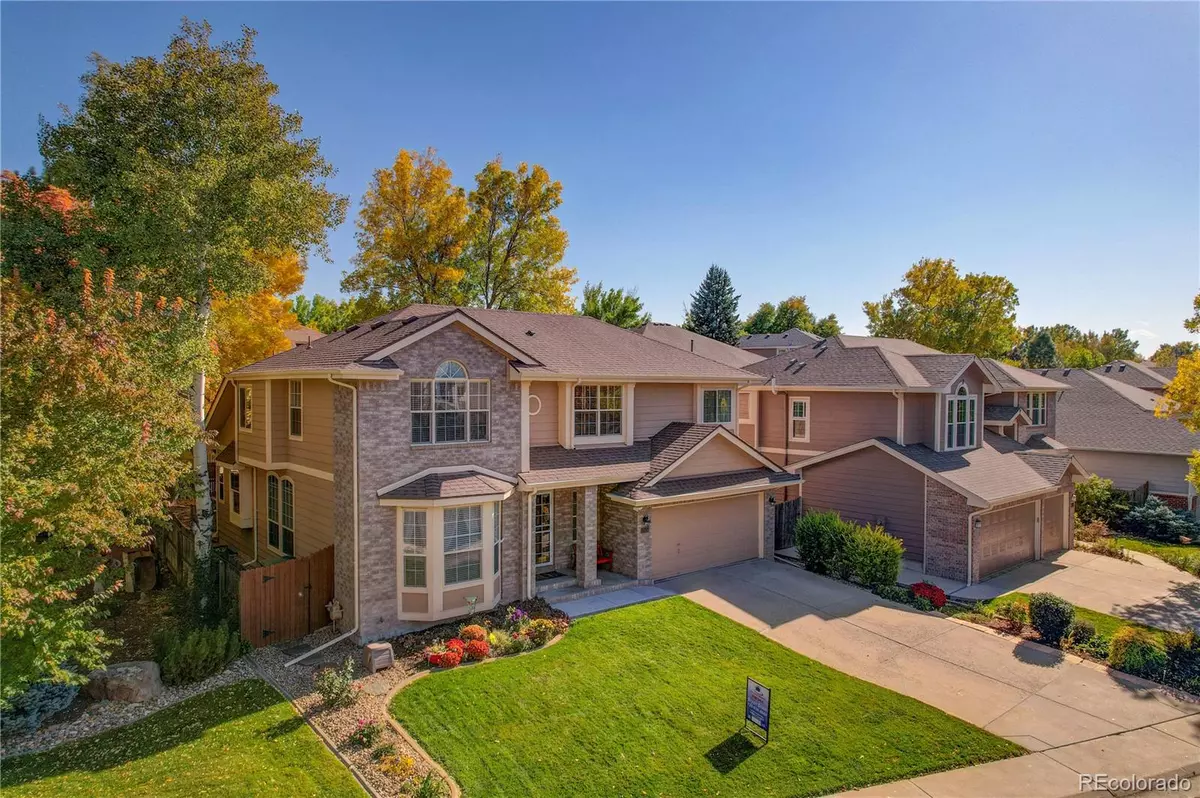$603,000
$617,777
2.4%For more information regarding the value of a property, please contact us for a free consultation.
13434 Marion ST Thornton, CO 80241
3 Beds
3 Baths
2,319 SqFt
Key Details
Sold Price $603,000
Property Type Single Family Home
Sub Type Single Family Residence
Listing Status Sold
Purchase Type For Sale
Square Footage 2,319 sqft
Price per Sqft $260
Subdivision Hunters Glen
MLS Listing ID 3930531
Sold Date 12/30/22
Style Contemporary
Bedrooms 3
Full Baths 2
Half Baths 1
Condo Fees $73
HOA Fees $73/mo
HOA Y/N Yes
Abv Grd Liv Area 2,319
Originating Board recolorado
Year Built 1994
Annual Tax Amount $2,747
Tax Year 2021
Acres 0.14
Property Description
PRICE REDUCED!!! Lovely three-bedroom, three-bath home in fantastic coveted Hunter's Glen golf course community with community lake and tennis courts! New roof in 2020. New windows 2020. New gutters and downspouts 2020. New water heater 2022. Enjoy the tranquility of the park like backyard from the 33x12 rear patio with low voltage lighting, sprinkler, and mature landscaping. Open floor plan with vaulted ceilings, huge basement, and more! Upstairs is a spacious primary suite with huge walk in closet. Two additional bedrooms upstairs with a shared bathroom and 10x11 office nook. Long's Peak mountain view from the master bedroom AND from the upstairs office/study nook. Solid wood 6 panel doors throughout and rich wood trim. Garage is a 2.5 tandem so there is plenty of room for your toys to fit and still be able to park two cars inside. Awesome location walking distance to the elementary school, community pool and lake, walking paths, park, and tennis courts, plus great access to shopping, dining, and I-25. Rear patio furniture and grill included. Home is move in ready, clean well maintained. Come see this well cared for home and be ready to make an offer.
OPEN HOUSE Sunday Nov. 5th 12 noon until 4 PM.
Location
State CO
County Adams
Rooms
Basement Unfinished
Interior
Interior Features Breakfast Nook, Built-in Features, Ceiling Fan(s), Eat-in Kitchen, Five Piece Bath, High Ceilings, Pantry, Primary Suite, Smoke Free, Walk-In Closet(s)
Heating Forced Air
Cooling Central Air
Flooring Carpet, Laminate, Linoleum, Tile, Wood
Fireplaces Number 1
Fireplaces Type Gas, Living Room
Fireplace Y
Appliance Cooktop, Dishwasher, Disposal, Gas Water Heater, Microwave, Oven, Refrigerator
Laundry In Unit
Exterior
Exterior Feature Lighting, Private Yard
Parking Features Exterior Access Door, Tandem
Garage Spaces 3.0
Fence Full
Utilities Available Cable Available, Electricity Available, Electricity Connected, Natural Gas Available, Natural Gas Connected, Phone Available, Phone Connected
View Mountain(s)
Roof Type Composition
Total Parking Spaces 3
Garage Yes
Building
Foundation Concrete Perimeter, Slab
Sewer Public Sewer
Water Public
Level or Stories Two
Structure Type Brick, Frame, Wood Siding
Schools
Elementary Schools Hunters Glen
Middle Schools Century
High Schools Mountain Range
School District Adams 12 5 Star Schl
Others
Senior Community No
Ownership Individual
Acceptable Financing Cash, Conventional, FHA, VA Loan
Listing Terms Cash, Conventional, FHA, VA Loan
Special Listing Condition None
Read Less
Want to know what your home might be worth? Contact us for a FREE valuation!

Our team is ready to help you sell your home for the highest possible price ASAP

© 2024 METROLIST, INC., DBA RECOLORADO® – All Rights Reserved
6455 S. Yosemite St., Suite 500 Greenwood Village, CO 80111 USA
Bought with KIMMEL Realty






