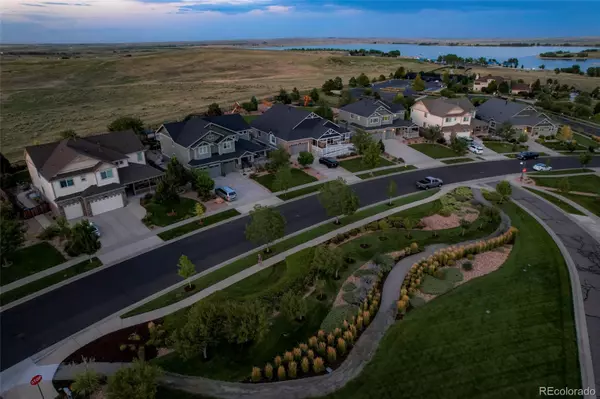$980,000
$980,000
For more information regarding the value of a property, please contact us for a free consultation.
25961 E Orchard DR Aurora, CO 80016
5 Beds
5 Baths
4,904 SqFt
Key Details
Sold Price $980,000
Property Type Single Family Home
Sub Type Single Family Residence
Listing Status Sold
Purchase Type For Sale
Square Footage 4,904 sqft
Price per Sqft $199
Subdivision Beacon Point
MLS Listing ID 6437239
Sold Date 12/15/22
Bedrooms 5
Full Baths 3
Half Baths 1
Three Quarter Bath 1
Condo Fees $150
HOA Fees $50/qua
HOA Y/N Yes
Abv Grd Liv Area 3,163
Originating Board recolorado
Year Built 2013
Annual Tax Amount $6,540
Tax Year 2021
Acres 0.44
Property Description
Amazing Beacon Point Home backing to open space and reservoir. This 5 bed 5 bath home provides enough room for the whole family. Upon entering the 2 story foyer you will be stunned by the beautiful wood floors matching the elegant staircase. You will see the double door study/den big enough for a family work area. The front living room and dining room are great for formal or casual entertaining. The Kitchen boasts, double oven, gas cooktop, pantry, eat in island and more. It is open to the family room with fireplace as well as the bay window eating area. Upstairs you will find bed 2 and bed 3, with custom closet organization, and joined by a jack and jill bathroom plus bed 4 with en-suite bathroom. The Primary bedroom has a bay window sitting area with spectacular views. Primary bathroom showcases split double vanities, large soaking tub and shower plus connects to the walk in custom closet. The finished basement is an entertainers dream, large game room plus family room and wet bar with beverage fridge. Bedroom 5 is adjoined to a large bathroom with walk in closet. Enjoy your time off sitting on the covered front porch that includes roll down sun shades and check out the pocket park across the street. The backyard is HUGE- covered and uncovered patios, built in gas grill, firepit, hot tub, gazebo, play ground and a yard large enough for soccer. Be sure to walk up to the gazebo to experience the views. 3 car finished garage. Minutes to Southlands Mall, restaurants, grocery, shopping and highway access.
Location
State CO
County Arapahoe
Rooms
Basement Finished
Interior
Interior Features Ceiling Fan(s), Eat-in Kitchen, Entrance Foyer, Five Piece Bath, Granite Counters, High Ceilings, Jack & Jill Bathroom, Kitchen Island, Open Floorplan, Pantry, Primary Suite, Radon Mitigation System, Hot Tub, Walk-In Closet(s), Wet Bar
Heating Forced Air
Cooling Central Air
Flooring Carpet, Tile, Wood
Fireplaces Number 1
Fireplaces Type Family Room
Fireplace Y
Appliance Cooktop, Dishwasher, Disposal, Double Oven, Microwave, Refrigerator
Exterior
Exterior Feature Fire Pit, Garden, Gas Grill, Playground, Private Yard, Spa/Hot Tub
Garage Spaces 3.0
Fence Full
Roof Type Composition
Total Parking Spaces 3
Garage Yes
Building
Lot Description Master Planned, Open Space, Sprinklers In Front, Sprinklers In Rear
Sewer Public Sewer
Water Public
Level or Stories Two
Structure Type Brick, Frame, Wood Siding
Schools
Elementary Schools Pine Ridge
Middle Schools Infinity
High Schools Cherokee Trail
School District Cherry Creek 5
Others
Senior Community No
Ownership Individual
Acceptable Financing Cash, Conventional, FHA, Jumbo, VA Loan
Listing Terms Cash, Conventional, FHA, Jumbo, VA Loan
Special Listing Condition None
Read Less
Want to know what your home might be worth? Contact us for a FREE valuation!

Our team is ready to help you sell your home for the highest possible price ASAP

© 2024 METROLIST, INC., DBA RECOLORADO® – All Rights Reserved
6455 S. Yosemite St., Suite 500 Greenwood Village, CO 80111 USA
Bought with RE/MAX Masters Millennium





