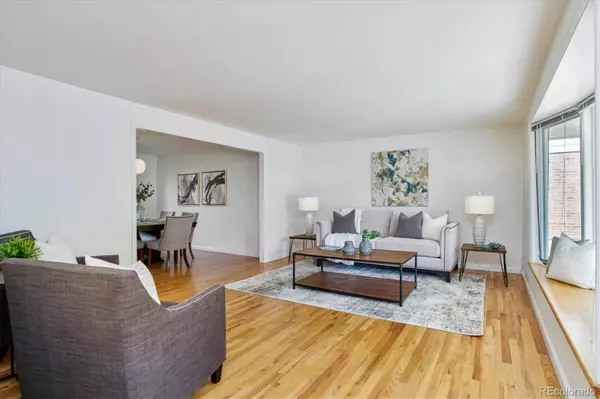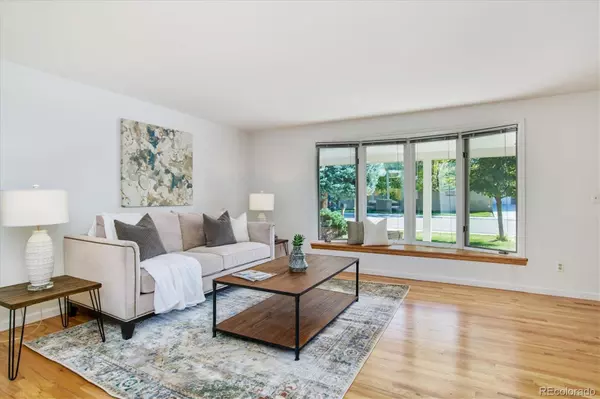$867,500
$875,000
0.9%For more information regarding the value of a property, please contact us for a free consultation.
5303 E Lake PL Centennial, CO 80121
5 Beds
4 Baths
2,858 SqFt
Key Details
Sold Price $867,500
Property Type Single Family Home
Sub Type Single Family Residence
Listing Status Sold
Purchase Type For Sale
Square Footage 2,858 sqft
Price per Sqft $303
Subdivision Heritage Village
MLS Listing ID 4011307
Sold Date 11/07/22
Bedrooms 5
Full Baths 2
Half Baths 1
Three Quarter Bath 1
Condo Fees $1,257
HOA Fees $104/ann
HOA Y/N Yes
Abv Grd Liv Area 2,301
Originating Board recolorado
Year Built 1979
Annual Tax Amount $3,786
Tax Year 2021
Acres 0.2
Property Description
Welcome to the highly sought after HERITAGE VILLAGE near the Denver Tech Center! This 5 bedroom 4 bath home boasts hardwood floors, over 2,300 Sq Ft above grade on a long, double cul-de-sac location! As you enter the home, you'll immediately feel the love and care that the homeowners have put into this 2 story charmer. Hardwood floor in entry and throughout the home! After a walk into the kitchen, you'll be greeted by the newer Andersen windows that look out into the beautifully landscaped and fully fenced back yard. A newer composite deck is perfect for entertaining or sipping coffee in your private backyard! Just off the kitchen is a cozy living room overlooking the backyard and a gas fireplace. As you head to the second floor, you'll notice the main level hardwoods continue up the stairs and throughout the upstairs hallways! The second floor has 4 bedrooms all with newer Andersen Windows. Updated baths, Lifetime Presidential TL Roof, James Hardie siding!
Heritage Village HOA includes 6 tennis courts, 2 pools, a neighborhood swim team and many Heritage Village sponsored events including an Easter Egg Hunt, a July 4th extravaganza, end of summer Sunset Party, outdoor movie night, and so much more! A quick jaunt down the hill brings you to top rated Lois Lenski Elementary School and the brand new (Fall '21) Newton Middle School is just down the street. For the outdoor enthusiasts, you can access the Little Dry Creek/Highline Canal trail system which runs alongside Heritage Village! Koelbel Library, Belleview Station restaurants, Light Rail and the Landmark are just minutes away!
Agents, please schedule showing through Broker Bay. 888-319-0331
Location
State CO
County Arapahoe
Rooms
Basement Finished, Partial
Interior
Interior Features Ceiling Fan(s), Eat-in Kitchen, Kitchen Island, Laminate Counters, Smoke Free
Heating Forced Air
Cooling Central Air
Flooring Carpet, Wood
Fireplaces Number 1
Fireplaces Type Gas
Fireplace Y
Appliance Dishwasher, Microwave, Oven, Refrigerator
Laundry In Unit
Exterior
Exterior Feature Private Yard, Rain Gutters
Parking Features Concrete, Lighted
Garage Spaces 2.0
Fence Full
Utilities Available Cable Available, Electricity Available, Electricity Connected, Internet Access (Wired), Natural Gas Available, Natural Gas Connected
Roof Type Composition
Total Parking Spaces 2
Garage Yes
Building
Lot Description Corner Lot, Cul-De-Sac, Landscaped, Level, Many Trees, Sprinklers In Front, Sprinklers In Rear
Sewer Public Sewer
Water Public
Level or Stories Two
Structure Type Brick, Frame
Schools
Elementary Schools Lenski
Middle Schools Newton
High Schools Littleton
School District Littleton 6
Others
Senior Community No
Ownership Individual
Acceptable Financing Cash, Conventional, FHA, Jumbo
Listing Terms Cash, Conventional, FHA, Jumbo
Special Listing Condition None
Read Less
Want to know what your home might be worth? Contact us for a FREE valuation!

Our team is ready to help you sell your home for the highest possible price ASAP

© 2025 METROLIST, INC., DBA RECOLORADO® – All Rights Reserved
6455 S. Yosemite St., Suite 500 Greenwood Village, CO 80111 USA
Bought with RE/MAX Professionals





