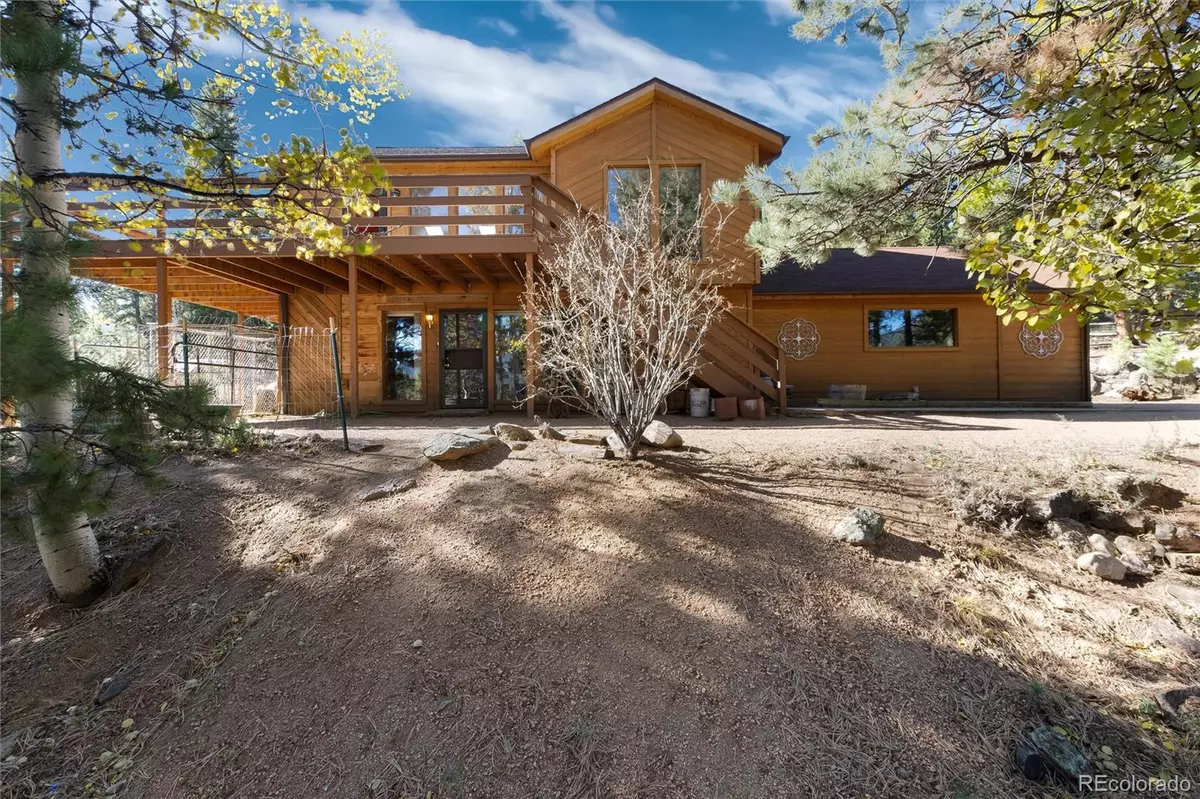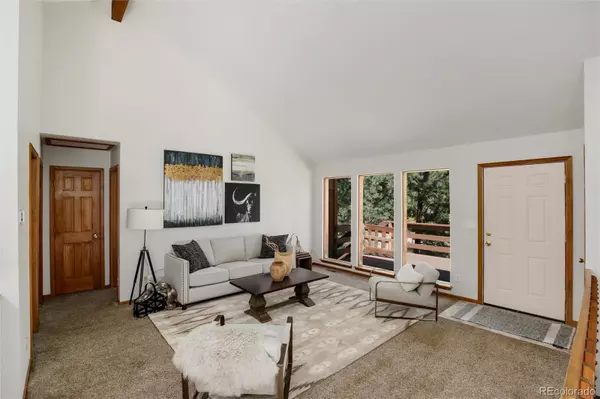$530,000
$535,000
0.9%For more information regarding the value of a property, please contact us for a free consultation.
326 Aspen DR Bailey, CO 80421
3 Beds
2 Baths
1,960 SqFt
Key Details
Sold Price $530,000
Property Type Single Family Home
Sub Type Single Family Residence
Listing Status Sold
Purchase Type For Sale
Square Footage 1,960 sqft
Price per Sqft $270
Subdivision Elk Crk Mdws Filing #2
MLS Listing ID 9615085
Sold Date 11/01/22
Style Traditional
Bedrooms 3
Full Baths 2
HOA Y/N No
Abv Grd Liv Area 1,064
Originating Board recolorado
Year Built 1995
Annual Tax Amount $1,744
Tax Year 2021
Acres 0.8
Property Description
Retreat in Elk Creek Meadows! Outstanding lot with privacy, mountain views and easy access! Light filled space with vaulted ceilings! Excellent floor plan with two upper level bedrooms and a large lower level bedroom. Two full bathrooms. Kitchen is open to dining and living. Oversized attached garage has direct access into the home for convenient daily living. Lot is partially fenced combined with abundant useable yard space. Newer roof. Terrific opportunity!
Location
State CO
County Park
Rooms
Basement Exterior Entry, Finished, Full, Walk-Out Access
Main Level Bedrooms 2
Interior
Interior Features Ceiling Fan(s), Eat-in Kitchen, High Ceilings, Open Floorplan, Smoke Free, Vaulted Ceiling(s), Walk-In Closet(s)
Heating Forced Air, Natural Gas
Cooling None
Flooring Carpet, Laminate, Linoleum
Fireplaces Type Wood Burning Stove
Fireplace N
Appliance Dishwasher, Dryer, Microwave, Refrigerator, Self Cleaning Oven, Washer
Laundry In Unit
Exterior
Exterior Feature Dog Run, Private Yard
Garage Spaces 2.0
Fence Partial
Utilities Available Electricity Available, Internet Access (Wired), Phone Available, Propane
Roof Type Composition
Total Parking Spaces 2
Garage Yes
Building
Lot Description Landscaped, Many Trees, Mountainous, Secluded
Foundation Slab
Sewer Septic Tank
Water Well
Level or Stories One
Structure Type Frame, Wood Siding
Schools
Elementary Schools Deer Creek
Middle Schools Fitzsimmons
High Schools Platte Canyon
School District Platte Canyon Re-1
Others
Senior Community No
Ownership Individual
Acceptable Financing Cash, Conventional
Listing Terms Cash, Conventional
Special Listing Condition None
Read Less
Want to know what your home might be worth? Contact us for a FREE valuation!

Our team is ready to help you sell your home for the highest possible price ASAP

© 2025 METROLIST, INC., DBA RECOLORADO® – All Rights Reserved
6455 S. Yosemite St., Suite 500 Greenwood Village, CO 80111 USA
Bought with Compass - Denver





