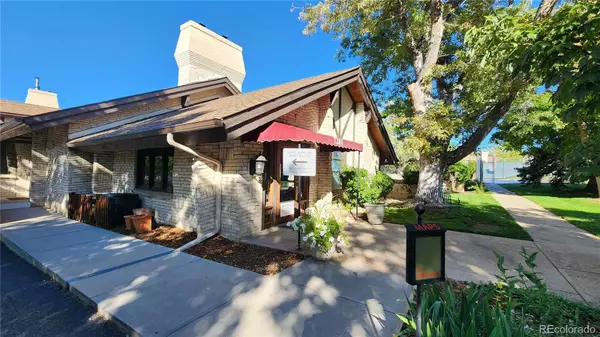$244,900
$239,900
2.1%For more information regarding the value of a property, please contact us for a free consultation.
7201 E Quincy AVE #204 Denver, CO 80237
1 Bed
1 Bath
923 SqFt
Key Details
Sold Price $244,900
Property Type Condo
Sub Type Condominium
Listing Status Sold
Purchase Type For Sale
Square Footage 923 sqft
Price per Sqft $265
Subdivision Eastmoor Park Condo
MLS Listing ID 9503339
Sold Date 11/10/22
Style Mountain Contemporary
Bedrooms 1
Full Baths 1
Condo Fees $275
HOA Fees $275/mo
HOA Y/N Yes
Abv Grd Liv Area 923
Originating Board recolorado
Year Built 1974
Annual Tax Amount $1,144
Tax Year 2021
Property Description
Fantastic Denver Tech Center Location and a great remodeled condo to take advantage of! Explore this light and bright one bedroom, one bathroom beauty with an open floor plan. Hardwood flooring throughout the living/dining room and the kitchen adjacent to a privet covered balcony along with a wood burning fireplace gives you a warm and welcoming feel. Kitchen is a cook's dream with slab granite counters space and upgraded stainless steel appliances and cabinetry. The bedroom is spacious w/a large walk-in closet and built-in shelves, newer vinyl windows. Updated bathroom has a large tub. Additional storage room with a designated laundry in the unit, washer and dryer are included. There is one assigned underground/heated parking space in the garage (space 57) + extra storage room (#38) for your bikes and plenty of guests parking. HOA offers club house, fitness center, privet game room, sauna, pool table and or you could simply enjoy the pool-tennis courts in the summer. Has/AC, Heat & Hot Water included in the monthly dues! Roof is newer as well. Walking distance to Eastmoor and Rosamond Parks, close to public transportation and light rail. Restaurants and shopping nearby. Whether you are looking for a starter home or to invest, this is the place for you do not miss this golden opportunity for this rare find in a prime Denver location.
Location
State CO
County Denver
Zoning S-TH-2.5
Rooms
Main Level Bedrooms 1
Interior
Interior Features Built-in Features, Granite Counters, Open Floorplan, Smoke Free, Walk-In Closet(s)
Heating Forced Air, Natural Gas
Cooling Central Air
Flooring Carpet, Tile, Wood
Fireplaces Number 1
Fireplaces Type Living Room, Wood Burning
Fireplace Y
Appliance Convection Oven, Dishwasher, Disposal, Double Oven, Dryer, Gas Water Heater, Microwave, Refrigerator, Washer
Laundry Common Area, In Unit, Laundry Closet
Exterior
Exterior Feature Balcony, Lighting, Smart Irrigation, Tennis Court(s), Water Feature
Parking Features Concrete, Heated Garage, Lighted, Oversized, Storage, Underground
Garage Spaces 1.0
Pool Outdoor Pool
Utilities Available Cable Available, Electricity Available, Electricity Connected, Phone Available
Roof Type Composition
Total Parking Spaces 2
Garage No
Building
Lot Description Cul-De-Sac, Landscaped, Near Public Transit, Open Space, Sprinklers In Front, Sprinklers In Rear
Sewer Community Sewer
Water Public
Level or Stories One
Structure Type Brick
Schools
Elementary Schools Southmoor
Middle Schools Hamilton
High Schools Thomas Jefferson
School District Denver 1
Others
Senior Community No
Ownership Individual
Acceptable Financing Cash, Conventional, FHA, VA Loan
Listing Terms Cash, Conventional, FHA, VA Loan
Special Listing Condition None
Pets Allowed Cats OK, Dogs OK
Read Less
Want to know what your home might be worth? Contact us for a FREE valuation!

Our team is ready to help you sell your home for the highest possible price ASAP

© 2025 METROLIST, INC., DBA RECOLORADO® – All Rights Reserved
6455 S. Yosemite St., Suite 500 Greenwood Village, CO 80111 USA
Bought with TBK Real Estate Solutions, LLC





