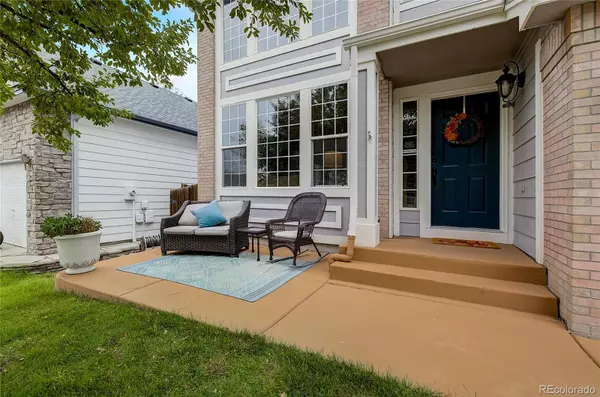$673,000
$674,900
0.3%For more information regarding the value of a property, please contact us for a free consultation.
18717 E Belleview PL Centennial, CO 80015
5 Beds
4 Baths
3,463 SqFt
Key Details
Sold Price $673,000
Property Type Single Family Home
Sub Type Single Family Residence
Listing Status Sold
Purchase Type For Sale
Square Footage 3,463 sqft
Price per Sqft $194
Subdivision Jackson Farm Sub 7Th Flg
MLS Listing ID 2928535
Sold Date 11/08/22
Bedrooms 5
Full Baths 3
Three Quarter Bath 1
Condo Fees $135
HOA Fees $45/qua
HOA Y/N Yes
Abv Grd Liv Area 2,255
Originating Board recolorado
Year Built 1996
Annual Tax Amount $3,094
Tax Year 2021
Acres 0.15
Property Description
Modern luxury meets classic comforts. Explore this impeccably maintained five-bedroom/four-bathroom beauty with soaring ceilings and bathed in natural light. Upon entry, you will find a living room ready to greet your guests and allocated formal dining space. The family room, with vaulted ceilings and an inviting fireplace, touts a true "great room" feel that flows seamlessly into the eat-in kitchen. A secondary bedroom and full bathroom are also located on the main floor providing accessibility and convenience. At the top of the stairs take a moment to appreciate the view into the living area as you head into the generously sized primary suite. With bay windows and a vaulted ceiling, this suite provides the perfect retreat at the end of a long day. The en suite five-piece bathroom touts a soaking tub and a walk-in closet. Two secondary bedrooms and a full bathroom with a dual sink round out this upper level. The finished basement provides more exciting details to behold. A full recreation room awaits your next game night! The media room can be used as your own home theater (wired for surround sound) or be the perfect location for a home office. A spacious laundry room with a utility sink can be found on this level or the original location for the washer and dryer can be utilized. Another secondary bedroom and 3/4 bathroom on the basement level complete the interior of this home. Step outside to the beautifully maintained back deck to take in the spacious and lovingly landscaped backyard and matching storage shed!
Location
State CO
County Arapahoe
Rooms
Basement Finished
Main Level Bedrooms 1
Interior
Interior Features Ceiling Fan(s), Eat-in Kitchen, Entrance Foyer, Five Piece Bath, High Speed Internet, Open Floorplan, Pantry, Primary Suite, Utility Sink, Vaulted Ceiling(s)
Heating Hot Water
Cooling Central Air
Flooring Carpet, Linoleum, Tile, Vinyl
Fireplaces Number 1
Fireplaces Type Family Room, Gas
Fireplace Y
Appliance Convection Oven, Dishwasher, Disposal, Dryer, Humidifier, Microwave, Oven, Range, Range Hood, Self Cleaning Oven, Washer
Exterior
Exterior Feature Gas Valve, Lighting, Private Yard, Rain Gutters
Parking Features Concrete, Dry Walled, Exterior Access Door, Lighted
Garage Spaces 3.0
Fence Full
Utilities Available Cable Available, Electricity Connected, Internet Access (Wired), Natural Gas Connected, Phone Connected
Roof Type Tar/Gravel
Total Parking Spaces 3
Garage Yes
Building
Lot Description Level, Sprinklers In Front
Sewer Public Sewer
Water Public
Level or Stories Two
Structure Type Brick, Vinyl Siding, Wood Siding
Schools
Elementary Schools Peakview
Middle Schools Thunder Ridge
High Schools Eaglecrest
School District Cherry Creek 5
Others
Senior Community No
Ownership Individual
Acceptable Financing Cash, Conventional, FHA, VA Loan
Listing Terms Cash, Conventional, FHA, VA Loan
Special Listing Condition None
Read Less
Want to know what your home might be worth? Contact us for a FREE valuation!

Our team is ready to help you sell your home for the highest possible price ASAP

© 2025 METROLIST, INC., DBA RECOLORADO® – All Rights Reserved
6455 S. Yosemite St., Suite 500 Greenwood Village, CO 80111 USA
Bought with You 1st Realty Infinity





