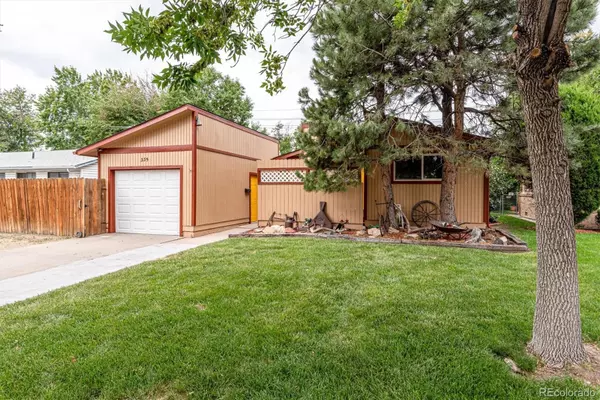$513,000
$525,000
2.3%For more information regarding the value of a property, please contact us for a free consultation.
335 S Monaco Pkwy Denver, CO 80224
5 Beds
3 Baths
2,304 SqFt
Key Details
Sold Price $513,000
Property Type Single Family Home
Sub Type Single Family Residence
Listing Status Sold
Purchase Type For Sale
Square Footage 2,304 sqft
Price per Sqft $222
Subdivision Monaco Gardens
MLS Listing ID 1860969
Sold Date 11/17/22
Bedrooms 5
Full Baths 1
Three Quarter Bath 1
HOA Y/N No
Abv Grd Liv Area 1,152
Originating Board recolorado
Year Built 1981
Annual Tax Amount $2,233
Tax Year 2021
Acres 0.19
Property Description
Welcome to this move-in ready 5BR / 2 1/2 BA home that hits all the marks. This home boasts real hardwood floors a newer kitchen with tons of natural lighting and updated appliances as of January 2022. Roof and windows have recently been replaced in the last 3 years along with interior/ exterior paint. The openness of the main floor dining room and living room make this home ideal to host friends and family gatherings. Moving to the basement you'll find a spacious entertainment area along with a full kitchenette making this home ideal for multi-generational living. This home also comes with a detached 1 car garage, RV parking, large storage shed and large driveway to accommodate multiple cars. Conveniently, located near all the services of the Lowry neighborhood and cherry creek shopping center. If you know this area then you know that not many of these homes come up for sale too often, don't miss out on this opportunity to own in South East Denver without and HOA!
Location
State CO
County Denver
Zoning E-SU-DX
Rooms
Basement Finished, Full
Main Level Bedrooms 3
Interior
Interior Features Quartz Counters
Heating Baseboard, Radiant
Cooling Evaporative Cooling
Flooring Carpet, Laminate, Wood
Fireplaces Type Electric
Fireplace N
Appliance Cooktop, Dishwasher, Disposal, Dryer, Oven, Refrigerator, Washer
Exterior
Exterior Feature Private Yard
Parking Features Concrete, Driveway-Gravel
Garage Spaces 1.0
Fence Full
Utilities Available Cable Available, Electricity Connected, Natural Gas Connected
Roof Type Architecural Shingle
Total Parking Spaces 1
Garage No
Building
Lot Description Level
Sewer Public Sewer
Water Public
Level or Stories Two
Structure Type Wood Siding
Schools
Elementary Schools Denver Green
Middle Schools Denver Green
High Schools George Washington
School District Denver 1
Others
Senior Community No
Ownership Individual
Acceptable Financing Cash, Conventional, FHA
Listing Terms Cash, Conventional, FHA
Special Listing Condition None
Read Less
Want to know what your home might be worth? Contact us for a FREE valuation!

Our team is ready to help you sell your home for the highest possible price ASAP

© 2025 METROLIST, INC., DBA RECOLORADO® – All Rights Reserved
6455 S. Yosemite St., Suite 500 Greenwood Village, CO 80111 USA
Bought with Appreciate Realty CO





