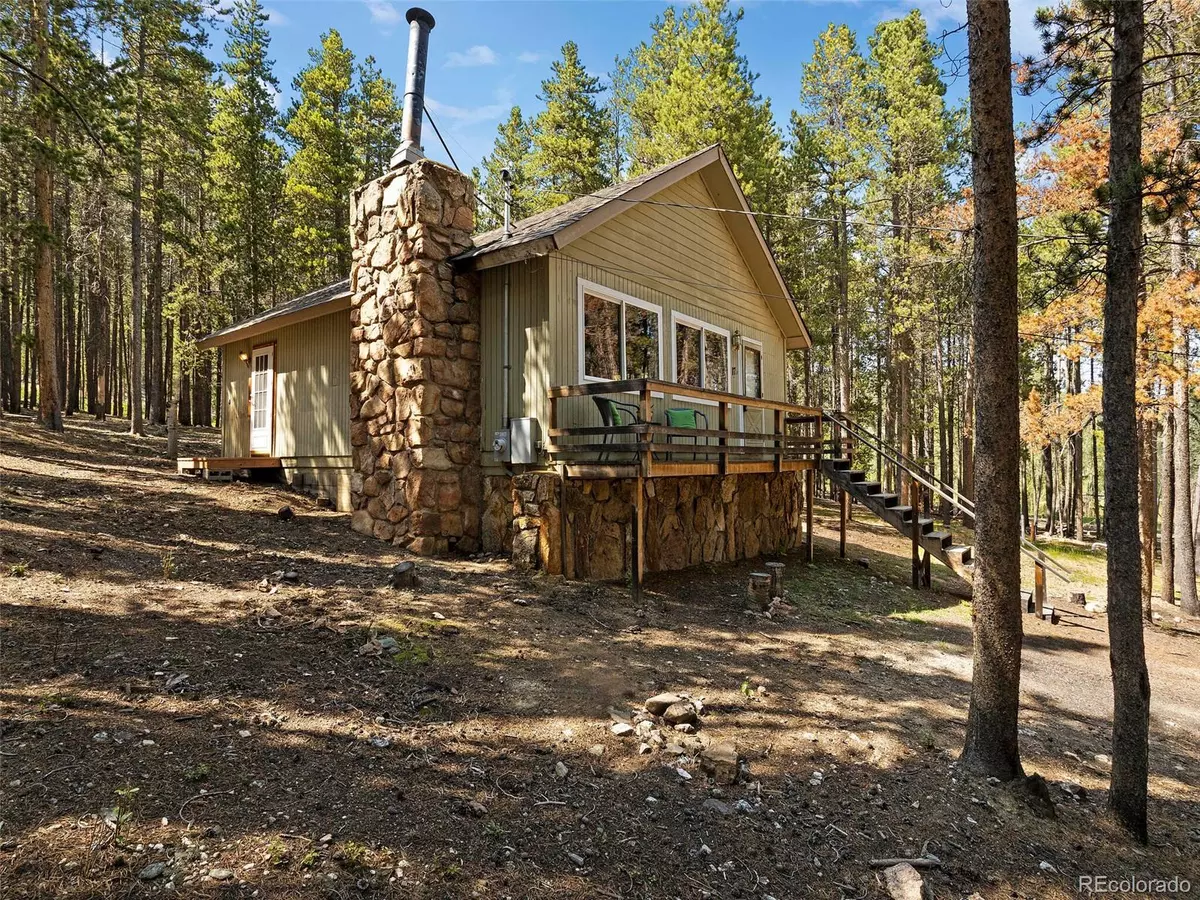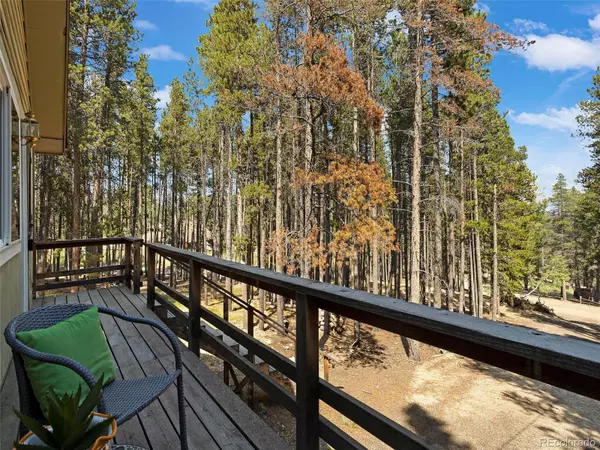$395,000
$395,000
For more information regarding the value of a property, please contact us for a free consultation.
267 Deer RD Evergreen, CO 80439
1 Bed
1 Bath
780 SqFt
Key Details
Sold Price $395,000
Property Type Single Family Home
Sub Type Single Family Residence
Listing Status Sold
Purchase Type For Sale
Square Footage 780 sqft
Price per Sqft $506
Subdivision Brook Forest Estates
MLS Listing ID 4139377
Sold Date 10/11/22
Style Traditional
Bedrooms 1
Three Quarter Bath 1
HOA Y/N No
Abv Grd Liv Area 780
Originating Board recolorado
Year Built 1963
Annual Tax Amount $1,110
Tax Year 2021
Lot Size 1 Sqft
Acres 1.0
Property Description
Incredible opportunity in Evergreen! The seller purchased 267 Deer Road in March and is now planning an unexpected move out of state. In just six months the seller has made major improvements that will be your gain— SEPTIC: All new OWTS (on-site waste-water treatment system) including leach field, WELL: Drain-back system installed in water line, KITCHEN: New countertops, cabinetry, range/oven, a newly built platform/step at back door, etc., TREE MITIGATION and more. Current heat sources are wood burning fireplace and wood stove. Colorado Natural Gas services the area if you prefer to have a furnace installed. Use as your primary residence, a peaceful, second home get-away or an income-earning rental. Located just 8.5 miles from downtown Evergreen/ shops, restaurants, entertainment, and a quick drive to several trailheads/parks including Maxwell Falls, Cub Creek and Alderfer Three Sisters. Purchased in March for $390,000 + major improvements and systems installed -- Currently listed for $395,000— Don't miss this rare opportunity!
Location
State CO
County Clear Creek
Zoning MR-1
Rooms
Basement Crawl Space
Main Level Bedrooms 1
Interior
Interior Features Open Floorplan, Smoke Free, Vaulted Ceiling(s)
Heating Wood Stove
Cooling None
Flooring Carpet, Vinyl
Fireplaces Type Living Room, Wood Burning
Fireplace N
Appliance Range, Refrigerator
Exterior
Exterior Feature Private Yard
Parking Features Driveway-Dirt
Fence None
Utilities Available Cable Available, Electricity Connected, Natural Gas Available, Phone Available
Roof Type Composition
Total Parking Spaces 3
Garage No
Building
Lot Description Many Trees, Sloped
Sewer Septic Tank
Water Well
Level or Stories Two
Structure Type Stone, Wood Siding
Schools
Elementary Schools King Murphy
Middle Schools Clear Creek
High Schools Clear Creek
School District Clear Creek Re-1
Others
Senior Community No
Ownership Individual
Acceptable Financing Cash, Conventional
Listing Terms Cash, Conventional
Special Listing Condition None
Read Less
Want to know what your home might be worth? Contact us for a FREE valuation!

Our team is ready to help you sell your home for the highest possible price ASAP

© 2024 METROLIST, INC., DBA RECOLORADO® – All Rights Reserved
6455 S. Yosemite St., Suite 500 Greenwood Village, CO 80111 USA
Bought with The Group, Inc. Real Estate Associates





