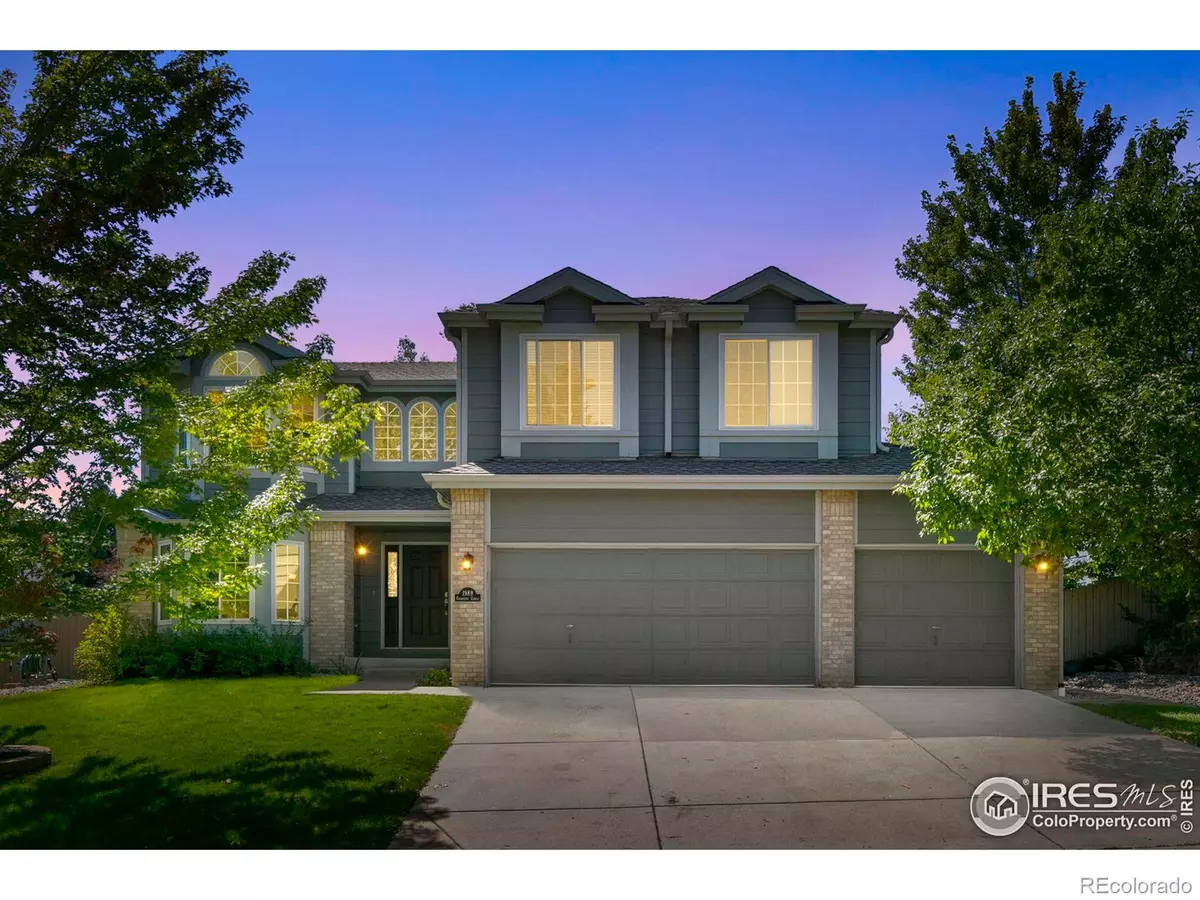$1,025,000
$979,900
4.6%For more information regarding the value of a property, please contact us for a free consultation.
1989 Cedaridge CIR Superior, CO 80027
5 Beds
4 Baths
3,238 SqFt
Key Details
Sold Price $1,025,000
Property Type Single Family Home
Sub Type Single Family Residence
Listing Status Sold
Purchase Type For Sale
Square Footage 3,238 sqft
Price per Sqft $316
Subdivision Rock Creek Ranch
MLS Listing ID IR974449
Sold Date 09/30/22
Style Contemporary
Bedrooms 5
Full Baths 2
Half Baths 1
Three Quarter Bath 1
Condo Fees $264
HOA Fees $22/ann
HOA Y/N Yes
Abv Grd Liv Area 2,457
Originating Board recolorado
Year Built 1993
Tax Year 2021
Acres 0.17
Property Description
In two words, peaceful and pristine. A beautiful greenbelt lot on a quiet circle drive is the setting for this suburban paradise. A rear gate provides easy access to the adjoining Circle Park and bike path. Parents will appreciate the half mile jaunt to Superior Elementary. While location is key so is condition and this home shines. Hardwood floors, energy efficient windows, granite countertops, all new paint and carpet make this home feel like new again. Vaulted ceilings with skylights bathe the living room in natural light as it opens to the comfortable breakfast nook with spacious pantry and kitchen complete with stainless steel gas range, microwave and refrigerator. A formal living & dining room makes the entry a stunner. Separate mudroom off 3 car garage with utility sink is a bonus in a busy home. Don't miss the finished basement offering a private bedroom, bath and gaming or theater area. The rear yard makes entertaining a dream with 288 sq.ft. of covered, lighted trex style decking and an additional 360 sq. ft. of patio complete with hot tub pad. For so many reasons don't miss one of the best homes in the area!
Location
State CO
County Boulder
Zoning RES
Interior
Interior Features Eat-in Kitchen, Five Piece Bath, Open Floorplan, Pantry, Vaulted Ceiling(s), Walk-In Closet(s)
Heating Forced Air
Cooling Attic Fan, Ceiling Fan(s), Central Air
Flooring Vinyl, Wood
Fireplaces Type Family Room
Fireplace N
Appliance Dishwasher, Dryer, Microwave, Oven, Refrigerator, Washer
Exterior
Garage Spaces 3.0
Utilities Available Cable Available, Electricity Available, Internet Access (Wired), Natural Gas Available
Roof Type Composition
Total Parking Spaces 3
Garage Yes
Building
Lot Description Open Space, Sprinklers In Front
Sewer Public Sewer
Water Public
Level or Stories Two
Structure Type Brick,Wood Frame
Schools
Elementary Schools Superior
Middle Schools Eldorado K-8
High Schools Monarch
School District Boulder Valley Re 2
Others
Ownership Individual
Acceptable Financing Cash, Conventional, FHA, VA Loan
Listing Terms Cash, Conventional, FHA, VA Loan
Read Less
Want to know what your home might be worth? Contact us for a FREE valuation!

Our team is ready to help you sell your home for the highest possible price ASAP

© 2025 METROLIST, INC., DBA RECOLORADO® – All Rights Reserved
6455 S. Yosemite St., Suite 500 Greenwood Village, CO 80111 USA
Bought with 8z Real Estate





