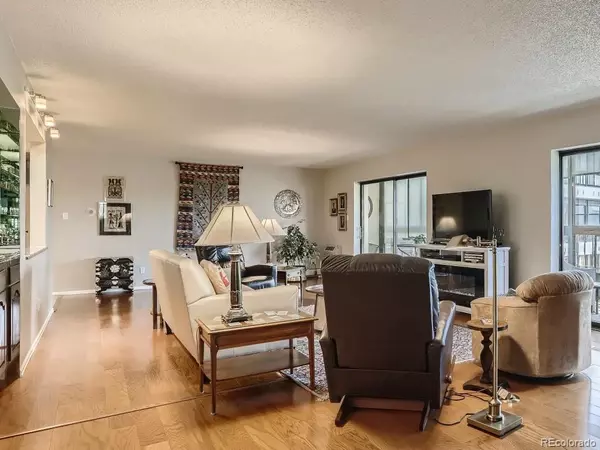$435,000
$450,000
3.3%For more information regarding the value of a property, please contact us for a free consultation.
13991 E Marina DR #514 Aurora, CO 80014
3 Beds
3 Baths
2,310 SqFt
Key Details
Sold Price $435,000
Property Type Condo
Sub Type Condominium
Listing Status Sold
Purchase Type For Sale
Square Footage 2,310 sqft
Price per Sqft $188
Subdivision Heather Gardens
MLS Listing ID 5396417
Sold Date 11/07/22
Style Contemporary
Bedrooms 3
Full Baths 1
Three Quarter Bath 2
Condo Fees $914
HOA Fees $914/mo
HOA Y/N Yes
Abv Grd Liv Area 2,310
Originating Board recolorado
Year Built 1983
Annual Tax Amount $3,436
Tax Year 2021
Property Description
This is what you've been waiting for. Awesome executive condo in desired Atrium building. New Fusion luxury vinyl tile greets you and extends to kitchen and hallway. Relax or entertain in the light and airy expansive living room with solid surface wood plank flooring. From there step on to the 32 ft. long glass/screened lanai, enjoy views of CC wildlife area and mountains.. Sellers say "we live on lanai 3 season of the year". Enjoy the remodeled kitchen with maple cabinets, granite counters, custom tile back splash, double ovens (1 is a convection/microwave combo) and plenty of light. Have dinner with family or friends in the dining room that also has the wood plank flooring. Large primary bedroom has room for sitting area to relax, large walk in closet, wood shutters, views of downtown, Mt. Evans and golf course. Primary bathroom has been remodeled and includes custom tile shower enclosure. At other end of condo is a 2nd primary bedroom also with large walk in closet and it's own bathroom that includes a shower. Comfortable 3rd bedroom/den/office. Newer Levolor blinds in 3rd bedroom and 2nd primary bedroom. All bathrooms updated vanities, granite counters. tile floors and hall bath has jetted tub. Other items to note... newer light paint throughout, extra cabinets/counter/broom closet in laundry, 2 parking spaces 30 and 31 close to elevator and storage room #514 on 5th floor. Plus new electrical panel.
This is the one, come take a look and make it yours.
Seller wants possession to be no sooner than November 12, 2022.
Location
State CO
County Arapahoe
Rooms
Main Level Bedrooms 3
Interior
Interior Features Granite Counters, Open Floorplan, Pantry, Primary Suite, Smoke Free, Walk-In Closet(s)
Heating Hot Water
Cooling Air Conditioning-Room
Flooring Carpet, Laminate, Tile, Vinyl
Fireplace N
Appliance Convection Oven, Dishwasher, Disposal, Microwave, Oven, Range
Laundry In Unit
Exterior
Exterior Feature Balcony
Garage Spaces 2.0
Utilities Available Cable Available, Electricity Connected, Internet Access (Wired)
View Mountain(s)
Roof Type Membrane
Total Parking Spaces 2
Garage Yes
Building
Foundation Block
Sewer Public Sewer
Water Public
Level or Stories One
Structure Type Block, Frame
Schools
Elementary Schools Century
Middle Schools Aurora Hills
High Schools Gateway
School District Adams-Arapahoe 28J
Others
Senior Community Yes
Ownership Individual
Acceptable Financing Cash, Conventional, FHA, VA Loan
Listing Terms Cash, Conventional, FHA, VA Loan
Special Listing Condition None
Pets Allowed Cats OK, Dogs OK
Read Less
Want to know what your home might be worth? Contact us for a FREE valuation!

Our team is ready to help you sell your home for the highest possible price ASAP

© 2025 METROLIST, INC., DBA RECOLORADO® – All Rights Reserved
6455 S. Yosemite St., Suite 500 Greenwood Village, CO 80111 USA
Bought with Corcoran Perry & Co.





