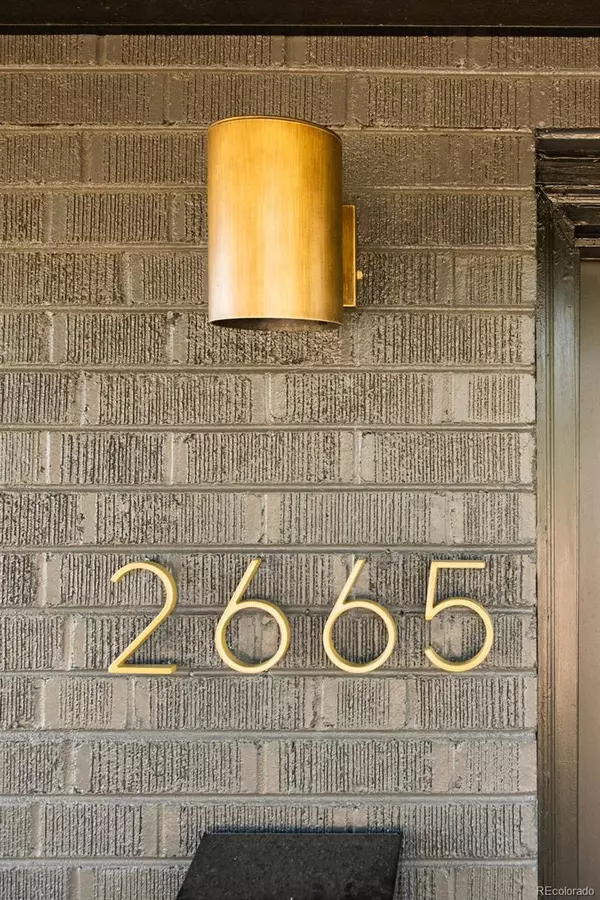$830,000
$825,000
0.6%For more information regarding the value of a property, please contact us for a free consultation.
2665 Yates ST Denver, CO 80212
3 Beds
2 Baths
1,616 SqFt
Key Details
Sold Price $830,000
Property Type Single Family Home
Sub Type Single Family Residence
Listing Status Sold
Purchase Type For Sale
Square Footage 1,616 sqft
Price per Sqft $513
Subdivision Sloan Lake
MLS Listing ID 8703236
Sold Date 09/21/22
Style Bungalow
Bedrooms 3
Full Baths 1
Three Quarter Bath 1
HOA Y/N No
Abv Grd Liv Area 775
Originating Board recolorado
Year Built 1954
Annual Tax Amount $2,221
Tax Year 2021
Acres 0.09
Property Description
Freshly updated mid-century home in Sloan Lake just two blocks from the park. A freshly painted exterior and updated front porch welcome you to this 1954 brick home in Northwest Denver. Heading inside you'll soon notice that no stone has been left unturned. Refinished floors shine throughout the main living room and bedrooms. A handsomely appointed European style kitchen boasts brand new cabinetry, tile flooring, quartz countertops, all new appliances and a penny tile backsplash. Rest easy knowing that all of the plumbing in the home has been completely updated. Other aspects of the remodel include brand new AC, new hot water heater, new doors and hardware throughout, new light fixtures, recessed LED lighting, baseboards, and trim. A finished basement with a separate entrance has tons of short term/Airbnb potential. New LVT floors throughout the basement and a large bedroom with an attached flex space. The large backyard features a gravel parking space, new sod, mulch, and covered patio that is great for entertaining. Ideally located moments away from Sloan's Lake Park, Edgewater, Highlands Square, Tennyson Street and so much more.
Location
State CO
County Denver
Zoning U-SU-C
Rooms
Basement Finished, Full
Main Level Bedrooms 2
Interior
Interior Features Quartz Counters, Smoke Free
Heating Forced Air
Cooling Central Air
Flooring Tile, Vinyl, Wood
Fireplace N
Appliance Dishwasher, Disposal, Gas Water Heater, Range, Refrigerator
Laundry In Unit
Exterior
Exterior Feature Private Yard
Parking Features Driveway-Gravel
Fence Full
Utilities Available Electricity Available, Natural Gas Connected
View City
Roof Type Composition
Total Parking Spaces 1
Garage No
Building
Lot Description Level
Sewer Public Sewer
Water Public
Level or Stories One
Structure Type Brick
Schools
Elementary Schools Brown
Middle Schools Denver Montessori
High Schools North
School District Denver 1
Others
Senior Community No
Ownership Individual
Acceptable Financing 1031 Exchange, Cash, Conventional, FHA, VA Loan
Listing Terms 1031 Exchange, Cash, Conventional, FHA, VA Loan
Special Listing Condition None
Read Less
Want to know what your home might be worth? Contact us for a FREE valuation!

Our team is ready to help you sell your home for the highest possible price ASAP

© 2025 METROLIST, INC., DBA RECOLORADO® – All Rights Reserved
6455 S. Yosemite St., Suite 500 Greenwood Village, CO 80111 USA
Bought with Milehimodern





