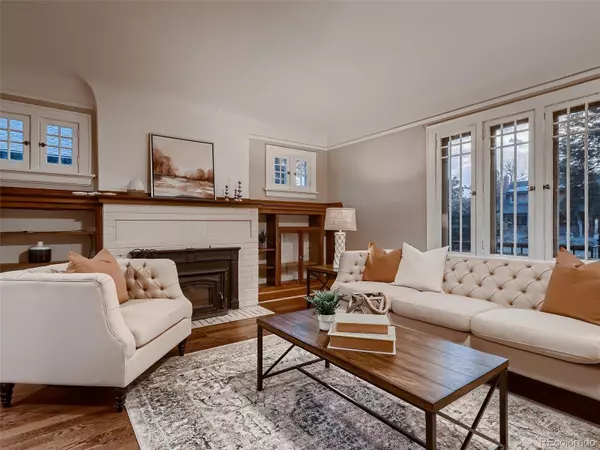$812,500
$799,000
1.7%For more information regarding the value of a property, please contact us for a free consultation.
1320 S Downing ST Denver, CO 80210
3 Beds
2 Baths
2,022 SqFt
Key Details
Sold Price $812,500
Property Type Single Family Home
Sub Type Single Family Residence
Listing Status Sold
Purchase Type For Sale
Square Footage 2,022 sqft
Price per Sqft $401
Subdivision Washington Park
MLS Listing ID 3521956
Sold Date 09/30/22
Bedrooms 3
Full Baths 1
Three Quarter Bath 1
HOA Y/N No
Abv Grd Liv Area 1,011
Originating Board recolorado
Year Built 1925
Annual Tax Amount $3,042
Tax Year 2021
Acres 0.14
Property Description
Situated less than a 1/2 block from Wash Park, this serene 1925 brick home is stunning. Gleaming with abundant natural light across roughly 2,000 finished square feet, this handsome home boasts incredible original trim and hardwood floors throughout, including the basement. Entering into the home, a pleasant entryway greets you next to the grand living room complimented with a brick fireplace and beautiful built in cabinets. A plethora of windows run across the back of the home, where the dining room sits with patio doors to the deck. Additionally, an awesome coffee or wine bar area offers generous options off the bright and modern kitchen, complete with stainless steel appliances. A generously-sized bedroom on the main floor has a huge closet and main floor bathroom adjacent. Heading downstairs you'll notice the beautiful, continued hardwood floors, where two full bedrooms. A huge bedroom downstairs includes a fireplace, attached to the upstairs fireplace, and is adjacent to the attached garage, which could offer tons of space to create a full ensuite bath and walk-in closet. The 3rd bedroom has custom closet shelving plus a bonus office or workout room adjacent. A classic clawfoot tub and shower combo highlights the basement bath, while the laundry room and separate mechanical room provide additional storage. Stepping out onto the deck, off the dining room, a lush sprinkler-fed backyard awaits complete with 2 mature trees and the alley access oversized 2 car garage. Walk out your backyard in under two minutes to Wash Park and all it's amazing amenities. Or stroll over to Wash Park or Nixon's for coffee, Duffy's, the Kentucky Inn and any of the great local restaurants and retail of south Wash Park and north Platt Park. Easy access to I-25 (without the noise) or to Speer Blvd to get downtown.
Location
State CO
County Denver
Zoning U-SU-C
Rooms
Basement Exterior Entry, Finished, Full, Interior Entry
Main Level Bedrooms 1
Interior
Interior Features Built-in Features, High Speed Internet, Open Floorplan
Heating Radiant
Cooling Evaporative Cooling
Flooring Tile, Wood
Fireplaces Number 2
Fireplaces Type Insert
Fireplace Y
Appliance Dishwasher, Dryer, Microwave, Oven, Range, Refrigerator, Washer
Exterior
Exterior Feature Private Yard
Parking Features Exterior Access Door, Oversized
Garage Spaces 3.0
Fence Full
Utilities Available Cable Available, Electricity Available, Internet Access (Wired)
Roof Type Composition
Total Parking Spaces 3
Garage Yes
Building
Lot Description Level, Sprinklers In Front, Sprinklers In Rear
Sewer Public Sewer
Water Public
Level or Stories One
Structure Type Brick, Frame
Schools
Elementary Schools Steele
Middle Schools Merrill
High Schools South
School District Denver 1
Others
Senior Community No
Ownership Individual
Acceptable Financing Cash, Conventional, FHA
Listing Terms Cash, Conventional, FHA
Special Listing Condition None
Read Less
Want to know what your home might be worth? Contact us for a FREE valuation!

Our team is ready to help you sell your home for the highest possible price ASAP

© 2025 METROLIST, INC., DBA RECOLORADO® – All Rights Reserved
6455 S. Yosemite St., Suite 500 Greenwood Village, CO 80111 USA
Bought with Keller Williams DTC





