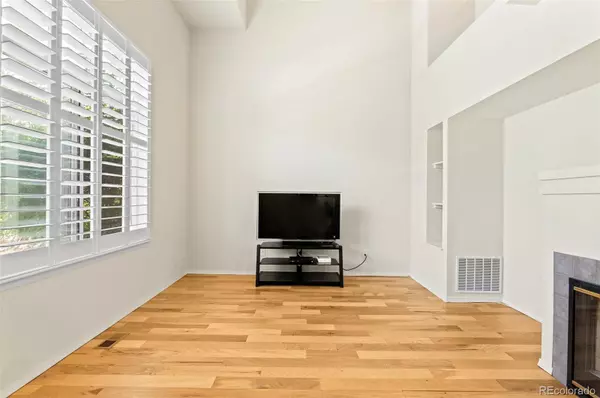$506,500
$495,000
2.3%For more information regarding the value of a property, please contact us for a free consultation.
6468 Silver Mesa DR #B Highlands Ranch, CO 80130
3 Beds
3 Baths
1,598 SqFt
Key Details
Sold Price $506,500
Property Type Condo
Sub Type Condominium
Listing Status Sold
Purchase Type For Sale
Square Footage 1,598 sqft
Price per Sqft $316
Subdivision Palomino Park
MLS Listing ID 8126508
Sold Date 09/28/22
Bedrooms 3
Full Baths 2
Three Quarter Bath 1
Condo Fees $445
HOA Fees $445/mo
HOA Y/N Yes
Abv Grd Liv Area 1,598
Originating Board recolorado
Year Built 2000
Annual Tax Amount $2,491
Tax Year 2021
Property Description
This is a must see townhouse in the Palomino Park community. As you first step up to this beautiful property you will notice a spacious patio. Entering the home there is a large living room area which is directly across from the kitchen which then leads you into easy access of the laundry room. In addition you can also find a bedroom/office space on this floor and a full bathroom. The upstairs offers 2 bedrooms each with an ensuite bathroom. Your new primary bedroom has an attached five piece master bath with large walk in closet. The additional bedroom is also attached to a spacious bathroom and walk in closet. This home also has an attached 2 car garage with a large storage room. But wait thats not all! This large resort like community offers Pools, Tennis courts, Pickle ball, Indoor Basketball Court, Racquetball, Soccer field, Baseball field, business centers and club house for which anyone can enjoy. Just minutes away from Park Meadows shopping center, 30 minutes away from Downtown Denver, and 35 minutes from Denver International Airport this home will not disappoint.
Location
State CO
County Douglas
Zoning PDU
Rooms
Basement Partial, Unfinished
Main Level Bedrooms 1
Interior
Interior Features Five Piece Bath, Vaulted Ceiling(s), Walk-In Closet(s), Wired for Data
Heating Forced Air, Natural Gas
Cooling Central Air
Fireplaces Number 1
Fireplaces Type Gas, Gas Log, Living Room
Fireplace Y
Appliance Dishwasher, Disposal, Microwave, Oven, Refrigerator
Laundry In Unit
Exterior
Exterior Feature Dog Run
Parking Features Concrete
Garage Spaces 2.0
Utilities Available Electricity Connected, Natural Gas Connected, Phone Connected
Roof Type Composition
Total Parking Spaces 2
Garage Yes
Building
Sewer Public Sewer
Water Public
Level or Stories Two
Structure Type Frame
Schools
Elementary Schools Acres Green
Middle Schools Cresthill
High Schools Highlands Ranch
School District Douglas Re-1
Others
Senior Community No
Ownership Individual
Acceptable Financing Cash, Conventional, FHA, VA Loan
Listing Terms Cash, Conventional, FHA, VA Loan
Special Listing Condition None
Pets Allowed Number Limit
Read Less
Want to know what your home might be worth? Contact us for a FREE valuation!

Our team is ready to help you sell your home for the highest possible price ASAP

© 2024 METROLIST, INC., DBA RECOLORADO® – All Rights Reserved
6455 S. Yosemite St., Suite 500 Greenwood Village, CO 80111 USA
Bought with RE/MAX ALLIANCE





