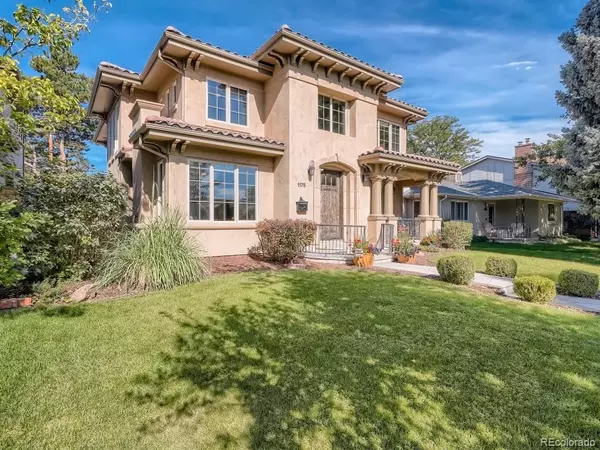$2,182,140
$2,295,000
4.9%For more information regarding the value of a property, please contact us for a free consultation.
1175 S Saint Paul ST Denver, CO 80210
4 Beds
7 Baths
5,158 SqFt
Key Details
Sold Price $2,182,140
Property Type Single Family Home
Sub Type Single Family Residence
Listing Status Sold
Purchase Type For Sale
Square Footage 5,158 sqft
Price per Sqft $423
Subdivision Cory-Merrill
MLS Listing ID 2376235
Sold Date 10/12/22
Style Traditional
Bedrooms 4
Full Baths 4
Half Baths 3
HOA Y/N No
Abv Grd Liv Area 3,458
Originating Board recolorado
Year Built 2005
Annual Tax Amount $8,919
Tax Year 2021
Acres 0.14
Property Description
Fantastic "Cory-Merrill" Home in Pristine condition. Top quality finish throughout. Beautiful Gourmet kitchen features gas double oven, new refrigerator, stainless appliances, huge granite island, gleaming hard wood floors and stairway and large pantry. The kitchen sits next to the spacious Cozy Family room with 1 of 5 gas fireplaces. The Office/Study room and Living room are designed to offer multi-purposes. The Gorgeous Master Suite offers a large dual head enclosed shower, dual sinks and walk-in closets, privacy and a walk-out outdoor landing to enjoy the morning news or Sunsets. The other bedrooms have their Own Bathroom. Wait until you see the Backyard Firepit to entertain your family and friends- There is Nothing like it. Just one more item! You'll find that you spend a lot of time in your Beautifully Finished basement. It features a large Entertainment room with a wet bar, 2 coolers, fireplace, Large game room, Theatre room with all equipment included and 6 Theatre chairs included and a Spacious Gym!
Location
State CO
County Denver
Zoning E-SU-DX
Rooms
Basement Bath/Stubbed, Finished, Full, Sump Pump
Interior
Interior Features Breakfast Nook, Built-in Features, Ceiling Fan(s), Eat-in Kitchen, Entrance Foyer, Five Piece Bath, Granite Counters, High Ceilings, Kitchen Island, Open Floorplan, Pantry, Smoke Free, Sound System, Walk-In Closet(s), Wet Bar
Heating Forced Air
Cooling Central Air
Flooring Stone, Wood
Fireplaces Number 5
Fireplaces Type Basement, Bedroom, Family Room, Gas
Equipment Home Theater
Fireplace Y
Appliance Bar Fridge, Convection Oven, Dishwasher, Disposal, Double Oven, Dryer, Microwave, Oven, Range Hood, Refrigerator, Self Cleaning Oven, Sump Pump, Washer, Wine Cooler
Laundry Laundry Closet
Exterior
Exterior Feature Balcony, Fire Pit, Private Yard
Parking Features Concrete, Storage
Garage Spaces 2.0
Fence Full
Utilities Available Electricity Connected, Natural Gas Connected, Phone Available
Roof Type Concrete
Total Parking Spaces 2
Garage Yes
Building
Lot Description Landscaped, Level, Near Public Transit, Sprinklers In Front, Sprinklers In Rear
Foundation Concrete Perimeter
Sewer Public Sewer
Water Public
Level or Stories Two
Structure Type Stucco
Schools
Elementary Schools Cory
Middle Schools Merrill
High Schools South
School District Denver 1
Others
Senior Community No
Ownership Individual
Acceptable Financing Cash, Conventional
Listing Terms Cash, Conventional
Special Listing Condition None
Pets Allowed Cats OK, Dogs OK
Read Less
Want to know what your home might be worth? Contact us for a FREE valuation!

Our team is ready to help you sell your home for the highest possible price ASAP

© 2025 METROLIST, INC., DBA RECOLORADO® – All Rights Reserved
6455 S. Yosemite St., Suite 500 Greenwood Village, CO 80111 USA
Bought with Brokers Guild Homes





