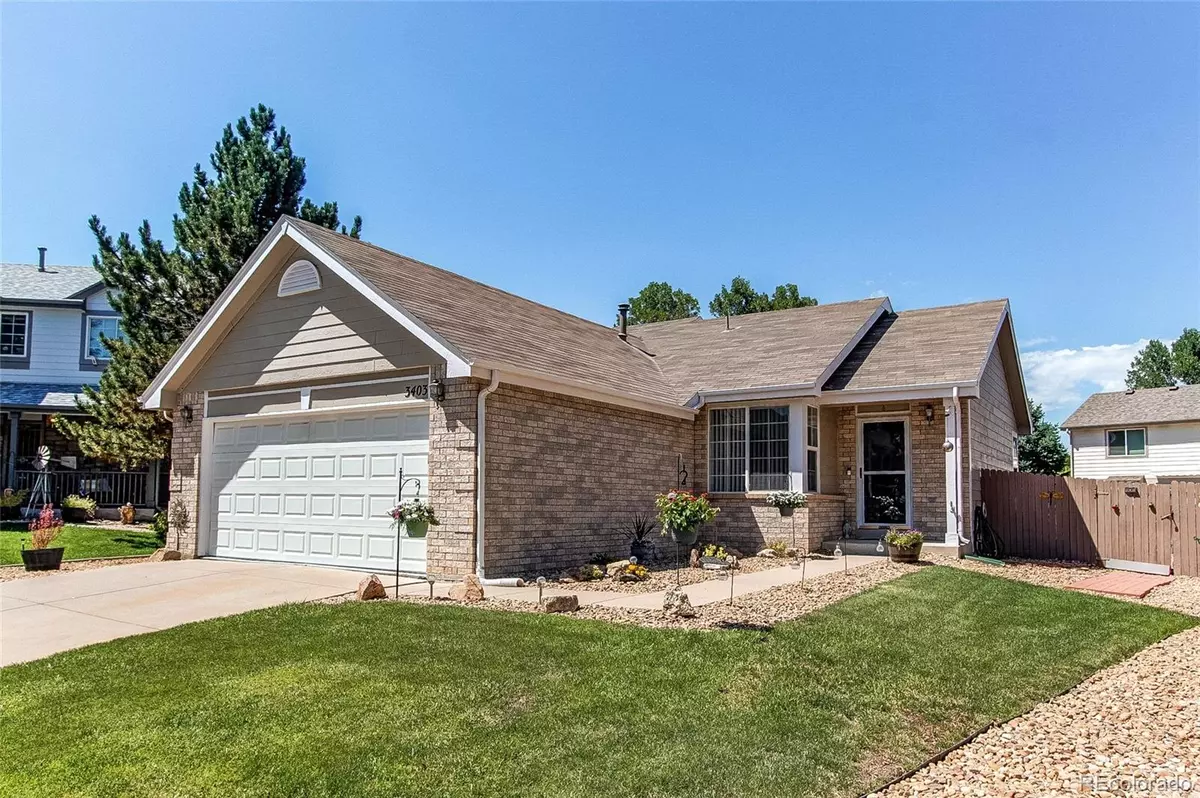$499,000
$499,000
For more information regarding the value of a property, please contact us for a free consultation.
3403 E 106th CT Northglenn, CO 80233
3 Beds
3 Baths
1,700 SqFt
Key Details
Sold Price $499,000
Property Type Single Family Home
Sub Type Single Family Residence
Listing Status Sold
Purchase Type For Sale
Square Footage 1,700 sqft
Price per Sqft $293
Subdivision Fox Run
MLS Listing ID 3539117
Sold Date 09/19/22
Style Contemporary
Bedrooms 3
Full Baths 1
Half Baths 1
Three Quarter Bath 1
Condo Fees $60
HOA Fees $20/qua
HOA Y/N Yes
Abv Grd Liv Area 1,075
Originating Board recolorado
Year Built 1997
Annual Tax Amount $3,040
Tax Year 2021
Acres 0.19
Property Description
Meticulously maintained ranch home on a private cul-de-sac lot. Freshly painted throughout, vaulted ceilings in the living room with a ceiling fan and French doors that open to the back patio. Beautiful kitchen with granite counters, white cabinets, and all appliances are included plus washer/dryer. All bedrooms have laminate floorings. The primary bedroom has a newly finished tile 3/4 bath with granite counter top and vessel sink. The main bath has been updated with a new vanity and tile floor & shower surround. Family room in the lower level/ basement is great for an exercise room, TV room or? 1/2 bath with a rough in for a shower. The yard is fantastic with sprinklers in front and rear, trex deck, private patio area, fenced yard, 2 sheds for storage, area for a dog run. There is also a newer furnace and AC units. Close to bus route and light rail. A true turn key home.
Location
State CO
County Adams
Zoning R-1
Rooms
Basement Bath/Stubbed, Finished
Main Level Bedrooms 3
Interior
Interior Features Ceiling Fan(s), Granite Counters, Smoke Free, Solid Surface Counters, Utility Sink, Vaulted Ceiling(s)
Heating Forced Air, Natural Gas
Cooling Central Air
Flooring Carpet, Laminate, Tile
Fireplace N
Appliance Dishwasher, Disposal, Dryer, Gas Water Heater, Range, Refrigerator, Self Cleaning Oven, Washer
Laundry In Unit
Exterior
Exterior Feature Dog Run, Private Yard
Parking Features Concrete, Dry Walled, Floor Coating
Garage Spaces 2.0
Fence Full
Utilities Available Cable Available, Electricity Connected, Natural Gas Connected, Phone Available
Roof Type Composition
Total Parking Spaces 2
Garage Yes
Building
Lot Description Cul-De-Sac, Landscaped, Near Public Transit, Sprinklers In Front, Sprinklers In Rear
Foundation Concrete Perimeter
Sewer Public Sewer
Water Public
Level or Stories One
Structure Type Brick, Wood Siding
Schools
Elementary Schools Stellar
Middle Schools Northglenn
High Schools Thornton
School District Adams 12 5 Star Schl
Others
Senior Community No
Ownership Individual
Acceptable Financing Cash, Conventional, FHA, VA Loan
Listing Terms Cash, Conventional, FHA, VA Loan
Special Listing Condition None
Pets Allowed Cats OK, Dogs OK
Read Less
Want to know what your home might be worth? Contact us for a FREE valuation!

Our team is ready to help you sell your home for the highest possible price ASAP

© 2024 METROLIST, INC., DBA RECOLORADO® – All Rights Reserved
6455 S. Yosemite St., Suite 500 Greenwood Village, CO 80111 USA
Bought with MCBRIDE GROUP





