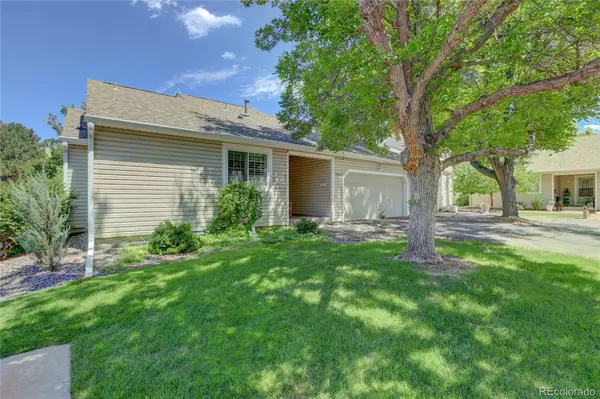$465,000
$479,950
3.1%For more information regarding the value of a property, please contact us for a free consultation.
13755 E Marina DR #A Aurora, CO 80014
4 Beds
3 Baths
2,176 SqFt
Key Details
Sold Price $465,000
Property Type Condo
Sub Type Condominium
Listing Status Sold
Purchase Type For Sale
Square Footage 2,176 sqft
Price per Sqft $213
Subdivision Heather Gardens
MLS Listing ID 1562888
Sold Date 11/22/22
Bedrooms 4
Full Baths 3
Condo Fees $468
HOA Fees $468/mo
HOA Y/N Yes
Abv Grd Liv Area 1,176
Originating Board recolorado
Year Built 1980
Annual Tax Amount $1,423
Tax Year 2021
Acres 0.05
Property Description
STOP IN THE NAME OF LOVE! That's right, a contented homeowner in quintessential Heather Gardens. Loved her home, her community,& amenities.
Cared for & upgraded continually over the years. Hardwood floors upstairs. Bathrooms and bedrooms, top of the line carpet & padding. Slate tile on the outside entry, Master Bath, and Guest Bath upstairs. Plantation Shutters throughout first floor. Kitchen feels spacious with high ceilings & ceiling fan. Newer Cabinets have back saving Roll-Out shelving. Newer spick & span appliances.
Downstairs finished. Two bedrooms with ¾ bath. Storage galore & Laundry Room with Samsung Washer & Dryer included! Outside Trex like Decking, at same level as dining room for EZ in and out. Great for entertaining!
Quality abounds! Make an appointment to see this wonderful home!
Location
State CO
County Arapahoe
Rooms
Basement Finished, Full
Main Level Bedrooms 2
Interior
Interior Features Breakfast Nook, Ceiling Fan(s), Eat-in Kitchen, High Ceilings, Open Floorplan, Quartz Counters, Walk-In Closet(s)
Heating Forced Air
Cooling Central Air
Flooring Carpet, Laminate
Fireplaces Number 1
Fireplaces Type Family Room
Fireplace Y
Laundry In Unit
Exterior
Parking Features Dry Walled
Garage Spaces 2.0
Roof Type Composition
Total Parking Spaces 2
Garage Yes
Building
Lot Description Cul-De-Sac, Greenbelt
Sewer Community Sewer
Water Public
Level or Stories One
Structure Type Brick, Frame
Schools
Elementary Schools Polton
Middle Schools Prairie
High Schools Overland
School District Cherry Creek 5
Others
Senior Community Yes
Ownership Individual
Acceptable Financing Cash, Conventional, VA Loan
Listing Terms Cash, Conventional, VA Loan
Special Listing Condition None
Pets Allowed Cats OK, Dogs OK
Read Less
Want to know what your home might be worth? Contact us for a FREE valuation!

Our team is ready to help you sell your home for the highest possible price ASAP

© 2025 METROLIST, INC., DBA RECOLORADO® – All Rights Reserved
6455 S. Yosemite St., Suite 500 Greenwood Village, CO 80111 USA
Bought with True Realty, LLC





