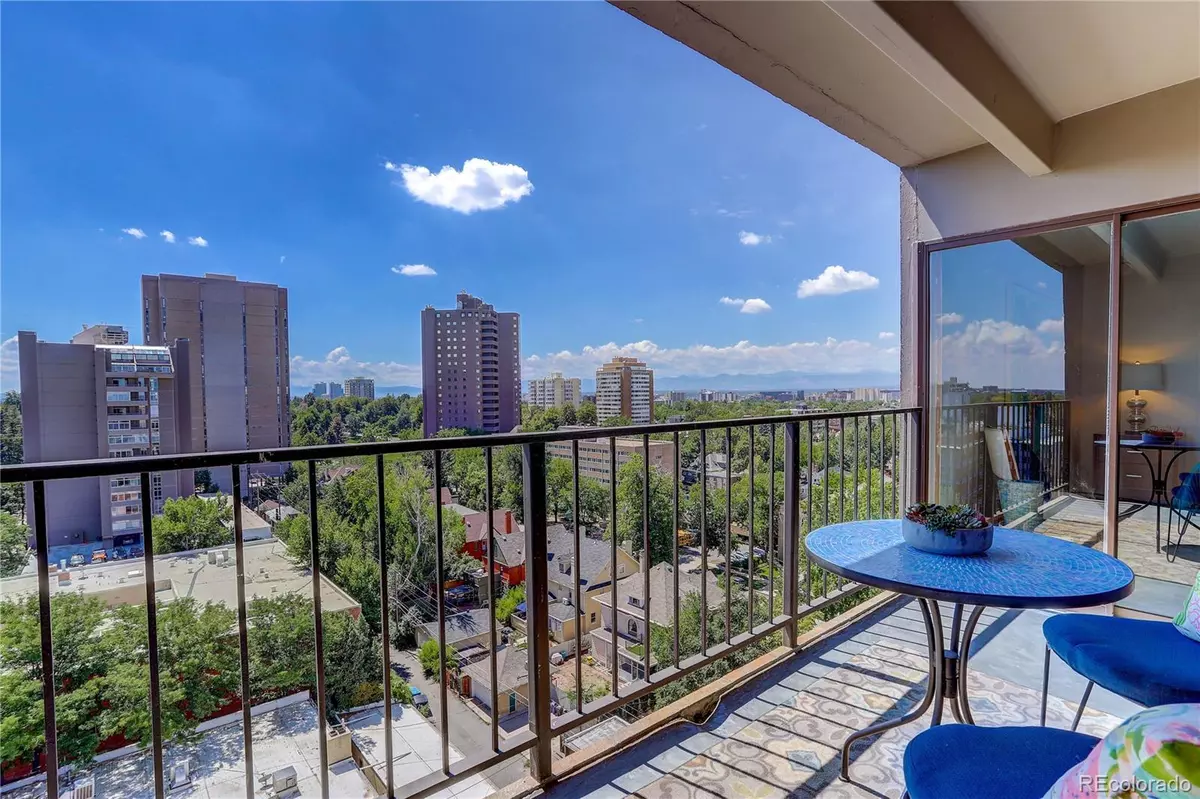$488,500
$458,880
6.5%For more information regarding the value of a property, please contact us for a free consultation.
1433 N Williams ST #PH2 Denver, CO 80218
2 Beds
2 Baths
919 SqFt
Key Details
Sold Price $488,500
Property Type Condo
Sub Type Condominium
Listing Status Sold
Purchase Type For Sale
Square Footage 919 sqft
Price per Sqft $531
Subdivision Cheesman Park
MLS Listing ID 7733434
Sold Date 09/06/22
Bedrooms 2
Full Baths 1
Three Quarter Bath 1
Condo Fees $391
HOA Fees $391/mo
HOA Y/N Yes
Abv Grd Liv Area 919
Originating Board recolorado
Year Built 1973
Annual Tax Amount $2,098
Tax Year 2021
Property Description
Spectacular Penthouse 2 bedroom / 2 bathroom end unit condo in the Towers at Cheesman Park has it all with 2 deeded parking spaces in the covered garage. Breathtaking views of both the city and mountains. This beautiful totally remodeled, south-west facing end unit with high ceilings is filled with natural light, and delivers a modern feel with an open floor plan and exposed concrete. Additional features include: new interior paint, new luxury vinyl plank flooring, and lighting. Kitchen Is light and bright with white cabinets, stainless steel cabinets, quartz countertops, and skylight. Floor to ceiling windows in both bedrooms with overly generous closet space. Both bathrooms have white vanities, quartz countertops, sinks and fixtures. Birdseye views from your private balcony with access to both the main living area and the primary bedroom. Secure pet-friendly building which features on site management, electric vehicle charging station, large, recently updated fitness center, (with cardio, weights, steam room and sauna), laundry room, clubhouse, business center, bike storage, and outdoor/garden/entertaining space with a grill, tables, and patio. Close proximity to Cheesman Park, Botanic Gardens, St Joseph Hospital/Presbyterian St Luke's, City Park and Denver Zoo. Walk to everything you love about living in Denver!
Location
State CO
County Denver
Zoning G-MU-3
Rooms
Main Level Bedrooms 2
Interior
Interior Features High Ceilings, No Stairs, Open Floorplan, Quartz Counters, Smoke Free
Heating Hot Water
Cooling Central Air
Flooring Laminate, Tile
Fireplace N
Appliance Dishwasher, Disposal, Microwave, Range, Refrigerator, Self Cleaning Oven
Exterior
Exterior Feature Balcony
Utilities Available Cable Available, Electricity Available
View City, Mountain(s)
Roof Type Unknown
Total Parking Spaces 2
Garage No
Building
Sewer Community Sewer
Water Public
Level or Stories One
Structure Type Concrete, Steel
Schools
Elementary Schools Dora Moore
Middle Schools Morey
High Schools East
School District Denver 1
Others
Senior Community No
Ownership Individual
Acceptable Financing Cash, Conventional
Listing Terms Cash, Conventional
Special Listing Condition None
Pets Allowed Yes
Read Less
Want to know what your home might be worth? Contact us for a FREE valuation!

Our team is ready to help you sell your home for the highest possible price ASAP

© 2025 METROLIST, INC., DBA RECOLORADO® – All Rights Reserved
6455 S. Yosemite St., Suite 500 Greenwood Village, CO 80111 USA
Bought with Porchlight Real Estate Group





