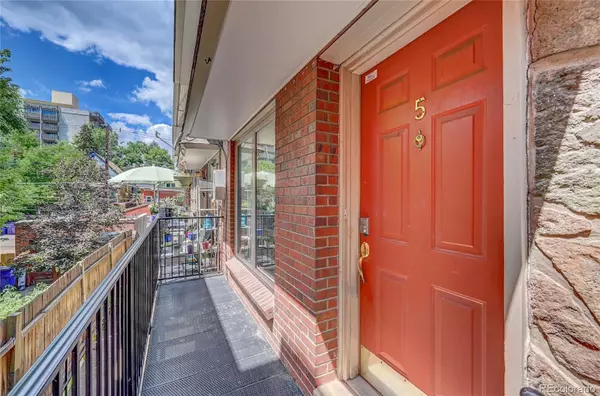$339,000
$353,000
4.0%For more information regarding the value of a property, please contact us for a free consultation.
1243 Vine ST #5 Denver, CO 80206
2 Beds
2 Baths
707 SqFt
Key Details
Sold Price $339,000
Property Type Condo
Sub Type Condominium
Listing Status Sold
Purchase Type For Sale
Square Footage 707 sqft
Price per Sqft $479
Subdivision Cheeseman Park
MLS Listing ID 3574678
Sold Date 10/27/22
Style Mid-Century Modern
Bedrooms 2
Full Baths 1
Half Baths 1
Condo Fees $306
HOA Fees $306/mo
HOA Y/N Yes
Abv Grd Liv Area 707
Originating Board recolorado
Year Built 1964
Annual Tax Amount $1,242
Tax Year 2021
Property Description
TWO DEEDED PARKING SPOTS !! Stop fighting for spaces on the street !! Rare two bedroom unit and a great price for one of the most sought after neighborhoods in the city. Strong well managed HOA. Clean well maintained building in an exceptional area. Reasonable HOA fees. Walk to Cheeseman Park, Botanical Gardens, Liks Ice Cream and Wymans Pizza Parlor. Enjoy a private washer and dryer. wonderful hardwood floors and a spotless kitchen with an island. The open floorplan is light and cheerful. There is an additional storage locker. All appliances are included.
Interest rates are coming back down. Lets talk about lowering your intere rate with a buydown
Grab your broker, grab your electric scooter and come on down to see this unit.
Location
State CO
County Denver
Zoning G-MU-3
Interior
Interior Features Ceiling Fan(s), Kitchen Island, Open Floorplan
Heating Hot Water
Cooling None
Flooring Carpet, Wood
Fireplace N
Appliance Dishwasher, Disposal, Dryer, Microwave, Oven, Range, Washer
Laundry In Unit, Laundry Closet
Exterior
Exterior Feature Balcony
Parking Features Tandem
Fence None
Utilities Available Cable Available, Electricity Connected, Natural Gas Connected
Roof Type Membrane
Total Parking Spaces 2
Garage No
Building
Lot Description Near Public Transit
Foundation Concrete Perimeter
Sewer Public Sewer
Water Public
Level or Stories One
Structure Type Brick
Schools
Elementary Schools Bromwell
Middle Schools Morey
High Schools East
School District Denver 1
Others
Senior Community No
Ownership Corporation/Trust
Acceptable Financing Cash, Conventional, FHA, VA Loan
Listing Terms Cash, Conventional, FHA, VA Loan
Special Listing Condition None
Pets Allowed Cats OK, Dogs OK
Read Less
Want to know what your home might be worth? Contact us for a FREE valuation!

Our team is ready to help you sell your home for the highest possible price ASAP

© 2025 METROLIST, INC., DBA RECOLORADO® – All Rights Reserved
6455 S. Yosemite St., Suite 500 Greenwood Village, CO 80111 USA
Bought with Keller Williams Realty Downtown LLC





