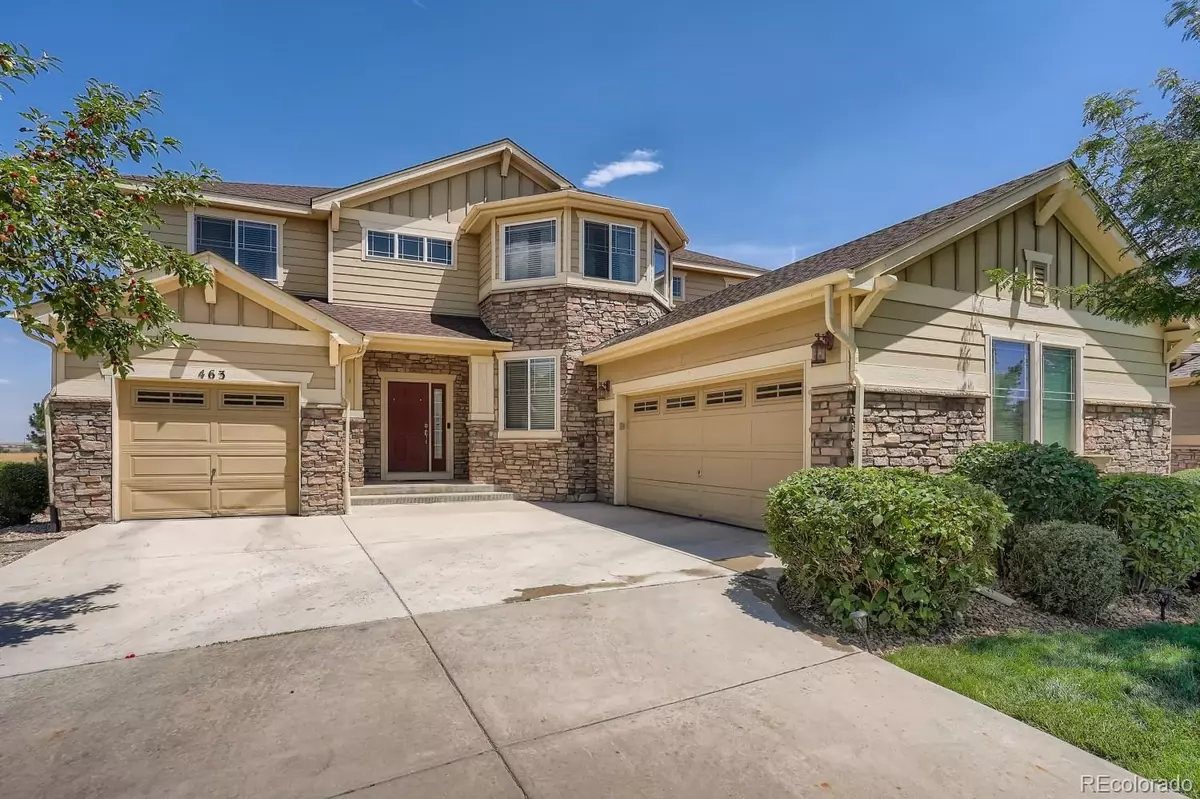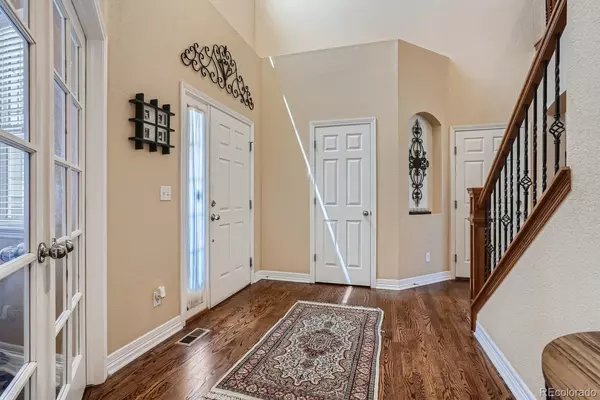$638,500
$599,900
6.4%For more information regarding the value of a property, please contact us for a free consultation.
463 N De Gaulle CT Aurora, CO 80018
5 Beds
5 Baths
3,933 SqFt
Key Details
Sold Price $638,500
Property Type Single Family Home
Sub Type Single Family Residence
Listing Status Sold
Purchase Type For Sale
Square Footage 3,933 sqft
Price per Sqft $162
Subdivision Cross Creek
MLS Listing ID 4053098
Sold Date 09/07/22
Bedrooms 5
Full Baths 4
Condo Fees $54
HOA Fees $54/mo
HOA Y/N Yes
Abv Grd Liv Area 3,134
Originating Board recolorado
Year Built 2007
Annual Tax Amount $5,497
Tax Year 2021
Acres 0.23
Property Description
This beautiful 2-story home is one of the largest builder floorplans, sitting on a nice lot backing to a green belt. Large driveway, 3-car attached garage home with great curb appeal. This 5 bedroom, 4 1/2 bath home offers over 4100 total sqft, including a finished basement. Custom finishes throughout, including wood floors and carpet on main level, wrought iron stair railing, crown molding, and much more. The main floor offers a large office/den with french doors off of the entryway, a formal dining room, a formal living room, a beautiful kitchen with stainless steel appliances, double oven, Silestone countertops, large island, ceramic glass cooktop, lovely breakfast nook, breakfast bar that opens to a spacious family room that is wired for surround sound, and has a great cozy gas fireplace. The breakfast nook also leads to a nice deck perfect for morning coffee. Upstairs you'll find the primary bedroom with a custom en-suite bathroom, a large soaking tub, large walk-in shower w/bench, Corian vanity sinks, a large upgraded walk-in closet, and private balcony. Three other nice size secondary bedrooms completes the upstairs, 1 joined to a jack and jill bathroom, and 1 bedroom has a full bathroom. The spacious garden level basement has 9' ceilings, a bedroom, plenty of storage, a mini-bar, built-in entertainment system, and a workout/game room/den, ideal for family fun nights or entertaining friends. Newer furnace and air conditioning system. Cross Creek is a pool community with trails and parks, great for hot summers. Perfect location close to everything you need, won't last long!
Location
State CO
County Arapahoe
Rooms
Basement Daylight, Finished
Interior
Interior Features Ceiling Fan(s), Eat-in Kitchen, Five Piece Bath, Granite Counters, Kitchen Island
Heating Forced Air
Cooling Central Air
Flooring Carpet, Wood
Fireplaces Number 1
Fireplaces Type Family Room
Fireplace Y
Exterior
Exterior Feature Balcony, Private Yard
Garage Spaces 3.0
Roof Type Composition
Total Parking Spaces 3
Garage Yes
Building
Lot Description Level
Sewer Public Sewer
Level or Stories Two
Structure Type Brick, Frame
Schools
Elementary Schools Vista Peak
Middle Schools Vista Peak
High Schools Vista Peak
School District Adams-Arapahoe 28J
Others
Senior Community No
Ownership Individual
Acceptable Financing Cash, Conventional, FHA, VA Loan
Listing Terms Cash, Conventional, FHA, VA Loan
Special Listing Condition None
Read Less
Want to know what your home might be worth? Contact us for a FREE valuation!

Our team is ready to help you sell your home for the highest possible price ASAP

© 2024 METROLIST, INC., DBA RECOLORADO® – All Rights Reserved
6455 S. Yosemite St., Suite 500 Greenwood Village, CO 80111 USA
Bought with Clearview Realty





