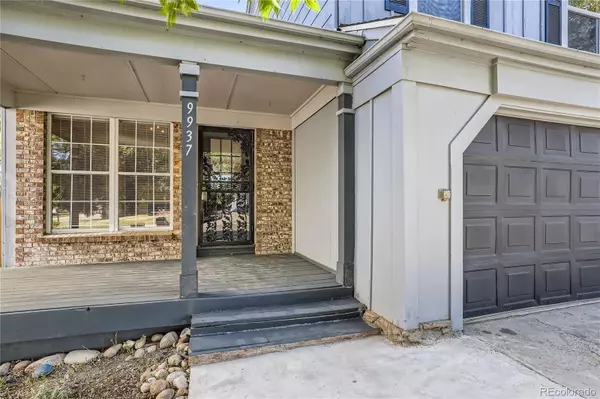$510,000
$519,000
1.7%For more information regarding the value of a property, please contact us for a free consultation.
9937 Garwood ST Littleton, CO 80125
3 Beds
3 Baths
1,946 SqFt
Key Details
Sold Price $510,000
Property Type Single Family Home
Sub Type Single Family Residence
Listing Status Sold
Purchase Type For Sale
Square Footage 1,946 sqft
Price per Sqft $262
Subdivision Pulte Homes At Roxborough Villag E
MLS Listing ID 5813737
Sold Date 09/26/22
Bedrooms 3
Full Baths 2
Three Quarter Bath 1
HOA Y/N No
Abv Grd Liv Area 1,310
Originating Board recolorado
Year Built 1986
Annual Tax Amount $2,780
Tax Year 2021
Acres 0.12
Property Description
Welcome home to this gorgeous three-bedroom/three-bathroom light and bright beauty with mountain views! Upon entry, you will be treated to a generously sized living room with a fireplace and a dramatic vaulted ceiling. Ample counter space and cabinetry make the kitchen a delightful location to prepare a meal. Pull up a chair to the bar seating or have a sit-down meal in the allocated dining space. Heading upstairs you will first come to the primary suite. The ensuite bathroom touts a walk-in closet and dual sink. Two additional secondary bedrooms and a full bathroom are also located on this floor. Retreating to the basement you will find a second living area perfect for a recreation or movie room. Office space on this floor also provides a great place to get through a busy work day or a hobby room. The laundry space and 3/4 bathroom round out this level. Enjoy a warm summer evening on the back deck or have a cup of coffee on the front porch. Flooring throughout the home is brand new! Close proximity to nature trails, Chatfield Reservoir and Roxborough State Park make this come the complete package. SELLER IS MOTIVATED
Location
State CO
County Douglas
Zoning PDU
Rooms
Basement Finished
Interior
Interior Features Ceiling Fan(s), Granite Counters, High Ceilings, Open Floorplan, Pantry, Primary Suite, Vaulted Ceiling(s), Walk-In Closet(s)
Heating Forced Air
Cooling Attic Fan
Flooring Laminate, Stone, Tile
Fireplaces Number 1
Fireplaces Type Living Room, Wood Burning
Fireplace Y
Appliance Dishwasher, Disposal, Gas Water Heater, Range, Range Hood, Refrigerator, Self Cleaning Oven, Sump Pump
Exterior
Exterior Feature Private Yard
Parking Features Concrete, Storage
Garage Spaces 2.0
Fence Partial
Utilities Available Electricity Connected, Internet Access (Wired), Natural Gas Connected, Phone Available
Roof Type Architecural Shingle
Total Parking Spaces 2
Garage Yes
Building
Lot Description Foothills, Greenbelt, Meadow, Open Space
Sewer Public Sewer
Water Public
Level or Stories Two
Structure Type Frame
Schools
Elementary Schools Roxborough
Middle Schools Ranch View
High Schools Thunderridge
School District Douglas Re-1
Others
Senior Community No
Ownership Individual
Acceptable Financing Cash, Conventional, FHA, VA Loan
Listing Terms Cash, Conventional, FHA, VA Loan
Special Listing Condition None
Read Less
Want to know what your home might be worth? Contact us for a FREE valuation!

Our team is ready to help you sell your home for the highest possible price ASAP

© 2025 METROLIST, INC., DBA RECOLORADO® – All Rights Reserved
6455 S. Yosemite St., Suite 500 Greenwood Village, CO 80111 USA
Bought with Start Real Estate





