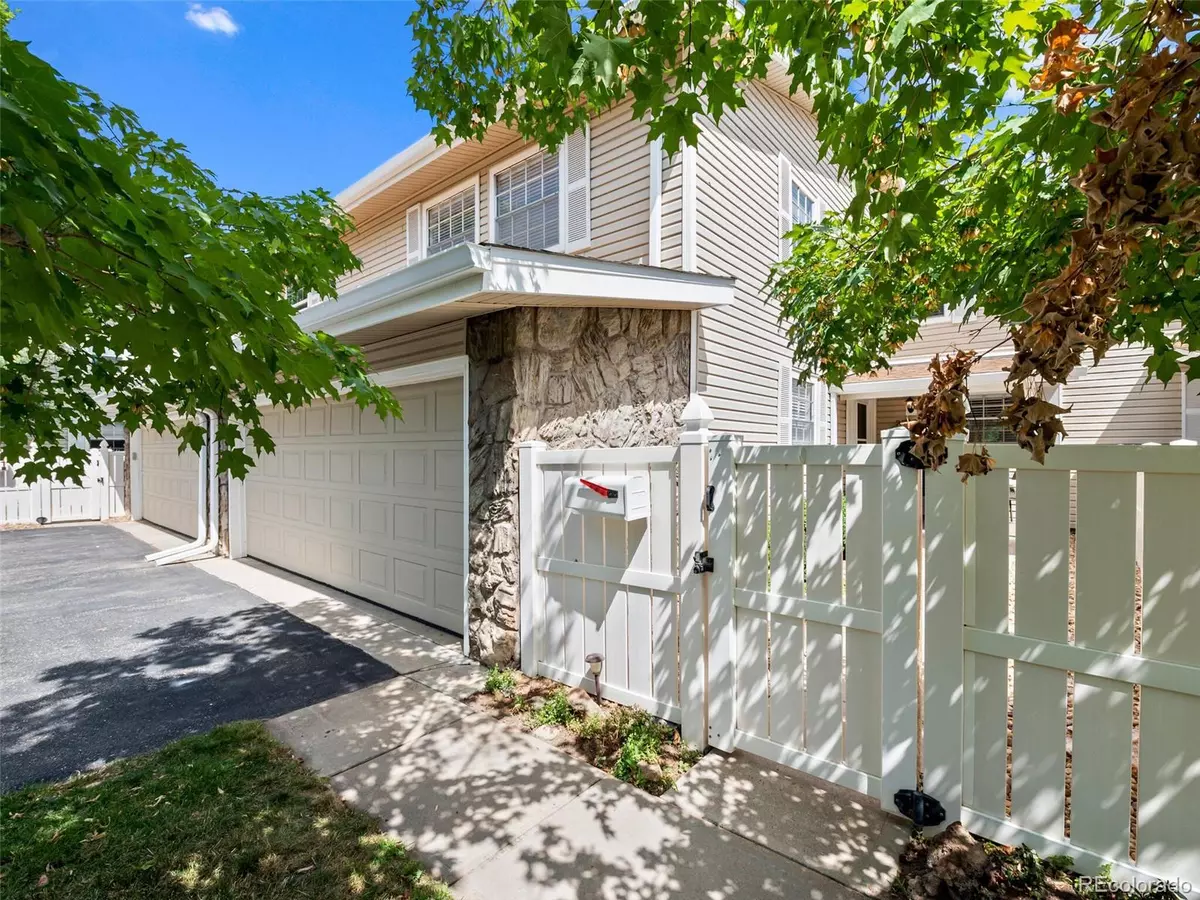$410,000
$435,000
5.7%For more information regarding the value of a property, please contact us for a free consultation.
2732 S Heather Gardens WAY Aurora, CO 80014
3 Beds
4 Baths
2,174 SqFt
Key Details
Sold Price $410,000
Property Type Condo
Sub Type Condominium
Listing Status Sold
Purchase Type For Sale
Square Footage 2,174 sqft
Price per Sqft $188
Subdivision Heather Gardens
MLS Listing ID 4364403
Sold Date 11/18/22
Style Contemporary
Bedrooms 3
Full Baths 1
Half Baths 2
Three Quarter Bath 1
Condo Fees $605
HOA Fees $605/mo
HOA Y/N Yes
Abv Grd Liv Area 1,633
Originating Board recolorado
Year Built 1975
Annual Tax Amount $1,355
Tax Year 2021
Property Description
BEST LOCATION IN HEATHER GARDENS!
Come View this rare beautifully updtd 3 bed 3 ba 2374 sq ft Townhome overlooking the 2nd Fairway at the prestigious 55+ Heather Gardens community. Enter the property though the spacious Courtyard w/ its' high white privacy fence & lovely garden area. Then begin your tour in the inviting entry adjacent to the large beautifully updtd eat-in kitchen w/rich wood cabs, custom built in storage & white appl. Come sit w/ your morning cup of coffee on the fully glass enclosed sun porch w/ its' serene view of the GC. Next come cozy up w/a good book in the lrg open great rm w/wood frpl & soaring vlted ceilings. Enjoy entertaing your friends & family in the adjoining dining rm. Retire to your oversized Master Suite w/ att ensuite bath, lrg walk-in closet & lots of windows w/ a beautiful view of the GC, Pond & fountain. The 2nd bedrm w/ adjacent bath is perfect for guests & 3rd bedrm great for an office. The finished basement w/ fam rm, fireplace, bar, office & bath is perfect for movie nights & creating memories. This property also boasts new plank flooring/pt; new 3” white blinds, vertical blinds; basebrds thu-out; several new light fixtures, W/D, newer roof/siding. An oversized 2 car gar completes this home. Great Neighbors to meet at TH get togethers. Short walk to Club House. COME create a new life for yourself in this beautiful home & the wonderful HG Country Club lifestyle w/ its' 200+ acres of lush park like grounds, 10 Mil 50,000 sq ft Club House w/award winning 9 hole GC, tennis, restaurant indoor/outdoor pools, locker rooms, jacuzzi, sauna, fitness cntr, work shop/billiards/classes/activities. Nearby shopping, restaurants, light rail & Cherry Creek Reservoir w/bike/hiking trails/water sports make this home's location ideal. WELCOME HOME!
Location
State CO
County Arapahoe
Zoning PUD
Rooms
Basement Bath/Stubbed, Finished
Interior
Interior Features Ceiling Fan(s), Entrance Foyer, High Speed Internet, Open Floorplan, Primary Suite, Vaulted Ceiling(s), Walk-In Closet(s)
Heating Forced Air
Cooling Central Air
Flooring Carpet, Laminate, Tile
Fireplaces Number 2
Fireplaces Type Basement, Living Room
Fireplace Y
Appliance Bar Fridge, Dishwasher, Disposal, Dryer, Freezer, Microwave, Oven, Refrigerator, Washer
Laundry In Unit, Laundry Closet
Exterior
Exterior Feature Garden
Parking Features Asphalt, Concrete, Storage
Garage Spaces 2.0
Fence Partial
Utilities Available Cable Available, Electricity Available, Internet Access (Wired), Natural Gas Available, Phone Available
View Golf Course, Water
Roof Type Composition
Total Parking Spaces 2
Garage Yes
Building
Lot Description Landscaped, Master Planned, Near Public Transit, On Golf Course, Sprinklers In Front, Sprinklers In Rear
Sewer Public Sewer
Water Public
Level or Stories Two
Structure Type Asbestos, Frame, Vinyl Siding
Schools
Elementary Schools Polton
Middle Schools Prairie
High Schools Overland
School District Cherry Creek 5
Others
Senior Community Yes
Ownership Estate
Acceptable Financing Cash, Conventional, VA Loan
Listing Terms Cash, Conventional, VA Loan
Special Listing Condition None
Pets Allowed Cats OK, Dogs OK, Yes
Read Less
Want to know what your home might be worth? Contact us for a FREE valuation!

Our team is ready to help you sell your home for the highest possible price ASAP

© 2025 METROLIST, INC., DBA RECOLORADO® – All Rights Reserved
6455 S. Yosemite St., Suite 500 Greenwood Village, CO 80111 USA
Bought with KENTWOOD REAL ESTATE DTC, LLC





